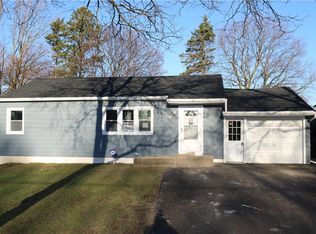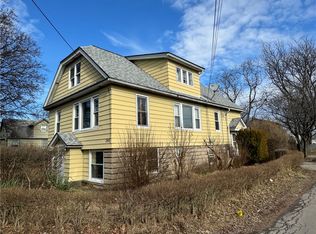Closed
$160,000
306 Clark Ave, Rochester, NY 14609
3beds
1,353sqft
Single Family Residence
Built in 1920
6,098.4 Square Feet Lot
$-- Zestimate®
$118/sqft
$2,171 Estimated rent
Home value
Not available
Estimated sales range
Not available
$2,171/mo
Zestimate® history
Loading...
Owner options
Explore your selling options
What's special
Step into this beautifully rehabbed two-story home, where every detail has been thoughtfully upgraded to offer modern comfort and style. The interior boasts fresh contemporary paint, and updated trim, complemented by new flooring throughout. Sunlight streams through new windows, creating a bright and welcoming atmosphere. The kitchen is a showstopper, featuring brand-new cabinets, countertops, subway tile backsplash, Ducted Kitchen Glass Wall Mount Range Hood with Light in Stainless Steel , and new flooring. The full and half bathroom bathroom are equally impressive with sparkling new cabinetry, flooring, and a tub-shower combination. This home features a first-floor laundry room, making wash day easier and more accessible Essential systems have been thoroughly upgraded, including a high-efficiency 95% HVAC unit and new central air unit, a new hot water tank, upgraded electrical, and completely new plumbing. Outside, the enhancements continue. New vinyl siding, roof has been fully replaced with a complete tear-off, and brand-new gutters ensure durability. The freshly installed asphalt driveway and new overhead garage door add convenience, while the backyard offers a partially fenced space, perfect for relaxation or play. Nestled in a quiet neighborhood close to a park, playground, schools, and restaurants, this home combines tranquility with accessibility. This home was rehabilitated using grant funds, and as a result, must be sold to a qualified first-time homebuyer who meets income guidelines and is approved by The Housing Council at PathStone. Don't miss out on this incredible opportunity! Please ask your realtor to share qualification criterias.
Zillow last checked: 8 hours ago
Listing updated: October 22, 2025 at 08:07pm
Listed by:
Octavio Garcia 585-368-7154,
Howard Hanna,
Evelyn Garcia 585-368-7155,
Howard Hanna
Bought with:
Fatina D. Barr, 40HO1073794
Platinum Prop & Asset Mgmt
Source: NYSAMLSs,MLS#: R1622128 Originating MLS: Rochester
Originating MLS: Rochester
Facts & features
Interior
Bedrooms & bathrooms
- Bedrooms: 3
- Bathrooms: 2
- Full bathrooms: 1
- 1/2 bathrooms: 1
- Main level bathrooms: 1
- Main level bedrooms: 1
Bedroom 1
- Level: First
Bedroom 2
- Level: Second
Bedroom 3
- Level: Second
Basement
- Level: Basement
Dining room
- Level: First
Kitchen
- Level: First
Living room
- Level: First
Heating
- Gas, Forced Air
Cooling
- Central Air
Appliances
- Included: Exhaust Fan, Gas Water Heater, Range Hood
- Laundry: Main Level
Features
- Entrance Foyer, Eat-in Kitchen, Bedroom on Main Level
- Flooring: Carpet, Hardwood, Laminate, Varies
- Windows: Thermal Windows
- Basement: Full,Walk-Out Access
- Has fireplace: No
Interior area
- Total structure area: 1,353
- Total interior livable area: 1,353 sqft
Property
Parking
- Total spaces: 2
- Parking features: Detached, Garage, Driveway
- Garage spaces: 2
Features
- Levels: Two
- Stories: 2
- Exterior features: Blacktop Driveway, Enclosed Porch, Fence, Porch
- Fencing: Partial
Lot
- Size: 6,098 sqft
- Dimensions: 30 x 100
- Features: Rectangular, Rectangular Lot, Residential Lot
Details
- Parcel number: 2634000923700002008100
- Special conditions: Standard
Construction
Type & style
- Home type: SingleFamily
- Architectural style: Cape Cod,Two Story
- Property subtype: Single Family Residence
Materials
- Vinyl Siding, Copper Plumbing, PEX Plumbing
- Foundation: Block
- Roof: Asphalt,Shingle
Condition
- Resale
- Year built: 1920
Utilities & green energy
- Electric: Circuit Breakers
- Sewer: Connected
- Water: Connected, Public
- Utilities for property: Electricity Connected, Sewer Connected, Water Connected
Green energy
- Energy efficient items: HVAC, Lighting, Windows
Community & neighborhood
Security
- Security features: Security System Leased
Location
- Region: Rochester
- Subdivision: North Goodman Park 02
Other
Other facts
- Listing terms: Conventional
Price history
| Date | Event | Price |
|---|---|---|
| 10/2/2025 | Sold | $160,000$118/sqft |
Source: | ||
| 7/29/2025 | Pending sale | $160,000$118/sqft |
Source: | ||
| 7/28/2025 | Contingent | $160,000$118/sqft |
Source: | ||
| 7/14/2025 | Listed for sale | $160,000+45.5%$118/sqft |
Source: | ||
| 10/9/2024 | Sold | $110,000+37.7%$81/sqft |
Source: | ||
Public tax history
| Year | Property taxes | Tax assessment |
|---|---|---|
| 2024 | -- | $135,000 |
| 2023 | -- | $135,000 +65% |
| 2022 | -- | $81,800 |
Find assessor info on the county website
Neighborhood: 14609
Nearby schools
GreatSchools rating
- NAIvan L Green Primary SchoolGrades: PK-2Distance: 0.9 mi
- 5/10East Irondequoit Middle SchoolGrades: 6-8Distance: 1.2 mi
- 6/10Eastridge Senior High SchoolGrades: 9-12Distance: 1.3 mi
Schools provided by the listing agent
- District: East Irondequoit
Source: NYSAMLSs. This data may not be complete. We recommend contacting the local school district to confirm school assignments for this home.

