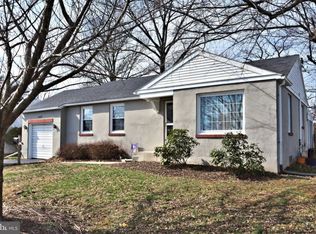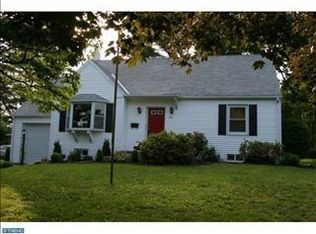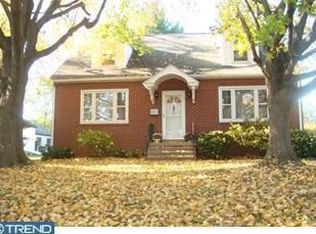Welcome to 306 Clear Spring Road in Lansdale Boro. This adorable cape cod is cozy, meticulous and ready for its new owners. Located on a fantastic street, just walking distance from Knapp Elementary, and perched on a beautiful, large flat lot is this 3 bedroom 1 full bath home with a bonus room and full finished basement! As you walk up to the home you will notice the long driveway up to the one car attached garage. Enter the home into a cozy living area, with a wood burning fireplace and a splash of great neutral color on the back wall. The living area opens into the dining/kitchen with a huge bay window that gives you views out to the fenced in expansive and private back yard which is home to mature trees and a deck to enjoy those crisp fall nights by the fire pit! Back inside, you will find two updated and ample sized bedrooms and a large full bath. The first floor has original, well kept, hardwood floors in both the living area and the bedrooms. A staircase off the living room leads upstairs to the third, very spacious, bedroom as well as a bonus room which would make a nice office space or play room! Storage off of the bonus room includes a cedar closet and an additional large closet as well. The full finished basement off of the kitchen is a great space to entertain and adds a ton of additional living space to this home. Located in North Penn School District and close to Main Street in Lansdale, you will be super close to tons of shops and restaurants to enjoy. Don't miss your chance to call this property home, make your appointment today!
This property is off market, which means it's not currently listed for sale or rent on Zillow. This may be different from what's available on other websites or public sources.


