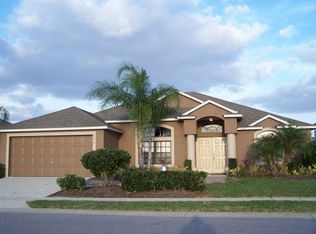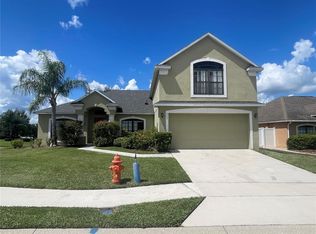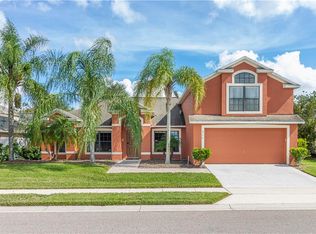METICULOUSLY MAINTAINED HOME with SOUTH FACING SALT WATER POOL&SPA in the desirable Estates at Legacy Park!This former BUILDER MODEL HOME features sought after Jacqueline floor plan with 10'CEILINGS built on hard to find 70'wide LOT;spacious L-shaped REFINISHED EXTENDED SCREENED POOL DECK with EXTENDED COVERED LANAI, PAVED COURTYARD & BACKYARD areas,VINYL FENCE,SHED,FINISHED DRIVEWAY.Quality UPDATES include:FRESH INTERIOR & EXTERIOR PAINT(2020),RAIN GUTTERS,TINTED WINDOWS,NEWER SOLAR POOL HEATER & ELECTRIC POOL HEATER both,POOL COVER with ROLLER,newer 16 SEER AC,REVERSE OSMOSIS WATER SYSTEM,RING door bell,HARD WOOD FLOORS in formal living areas and the DEN,continuous CERAMIC TILE FLOORS throughout except the bedrooms.Fall in love with EXPANSIVE KITCHEN featuring GRANITE COUNTERTOPS,ISLAND,42" upper CABINETS with crown molding,recessed LIGHTING.And,there is MORE: BUILT IN DESK,BAY WINDOW and BREAKFAST NOOK opening up into bright and cozy family room.PRIVATE DELUXE MASTER SUITE;large BATHROOM with GARDEN TUB, stand up SHOWER,DUAL SINKS with BRAND NEW QUARTZ COUNTERTOPS (2020).Both GUEST BATHROOMS are featuring NEW QUARTZ COUNTERTOPS(2020).3-CAR GARAGE with usable loft access.LAUNDRY ROOM featuring built in base cabinets and upgraded utility sink.Conveniently equipped for perfect getaway,this home was never rented and remained a family vacation home for years.Located within a short drive to the parks,premium shopping and dining,this home could make a profitable income producing property or great family home.
This property is off market, which means it's not currently listed for sale or rent on Zillow. This may be different from what's available on other websites or public sources.


