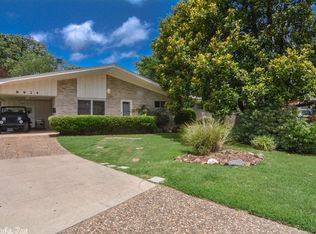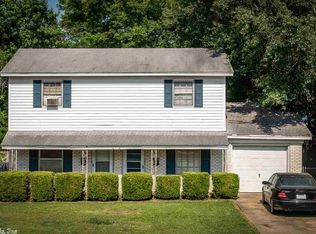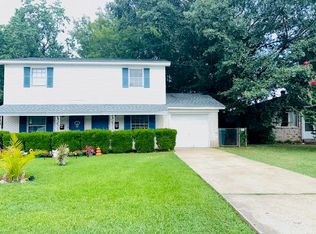This majestic home in the heart of West Little Rock features 4 bedrooms and 2 full baths. Traditional two story home has a large den/man cave with decorative fireplace hearth room, and formal living room. Chef's kitchen with gas burner cook top, wall oven, new flooring, dishwasher, disposal, opens into family room. All bedrooms have beautiful red oak hardwood floors, upstairs bedrooms each have walk in closets. Huge inviting backyard w/ deck and hot tub which conveys. Sqft Approx. meas. encouraged
This property is off market, which means it's not currently listed for sale or rent on Zillow. This may be different from what's available on other websites or public sources.


