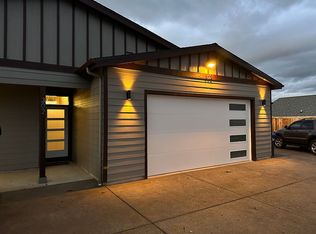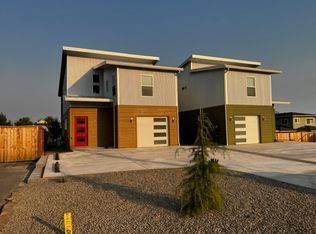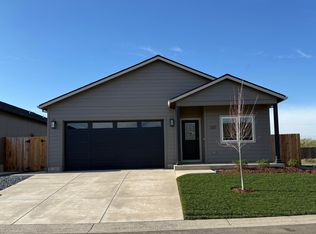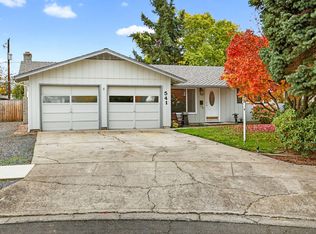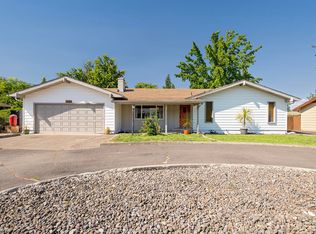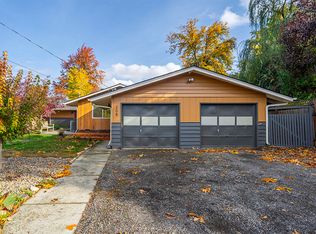This craftsman style home offers modern living with open functional floorplan. Built by Suncrest Homes in 2022 features 1,232 sq ft of well designed soace including 2 bedrooms and 2 full bathrooms all on one level. There is a one car attached garage and level .17 acre lot that comes fully fenced with low maintenance drought tolerant landscaping in the front and backyard. Inside the entry welcomes you into airy vaulted ceilings, beautiful hickory wood floors, quartz countertops in kitchen. The master has tiled bathroom floors, ceiling fans in all rooms and designated laundry comes with front load washer and dryer. RV parking and potential for an ADU per City of Talent, this Earth Advantage Certified built home awaits first time home buyer, investor ir family wanting second home. Walking distance to town of Talent and conveniently located near I-5 Ashland and Medford
For sale by owner
$425,000
306 E Rapp Rd, Talent, OR 97540
3beds
1,140sqft
Est.:
SingleFamily
Built in 1974
7,405 Square Feet Lot
$-- Zestimate®
$373/sqft
$-- HOA
What's special
Rv parkingAiry vaulted ceilingsBeautiful hickory wood floorsQuartz countertops in kitchenOne car attached garage
- 4 days |
- 329 |
- 11 |
Listed by:
Property Owner (704) 232-1193
Facts & features
Interior
Bedrooms & bathrooms
- Bedrooms: 3
- Bathrooms: 1.5
- Full bathrooms: 2
Heating
- Forced air, Gas
Cooling
- Central
Appliances
- Included: Refrigerator
Features
- Flooring: Tile, Carpet, Laminate
- Has fireplace: Yes
Interior area
- Total interior livable area: 1,140 sqft
Property
Parking
- Total spaces: 1
- Parking features: Garage - Attached
- Details: Off Street
Features
- Levels: One
- Exterior features: Wood
- Has spa: Yes
Lot
- Size: 7,405 Square Feet
Details
- Parcel number: 10278573
Construction
Type & style
- Home type: SingleFamily
Materials
- Roof: Composition
Condition
- New construction: No
- Year built: 1974
Utilities & green energy
- Sewer: Public (CIty)
Community & HOA
Community
- Features: On Site Laundry Available
Location
- Region: Talent
Financial & listing details
- Price per square foot: $373/sqft
- Tax assessed value: $446,120
- Annual tax amount: $3,868
- Date on market: 1/13/2026
Estimated market value
Not available
Estimated sales range
Not available
$2,574/mo
Price history
Price history
| Date | Event | Price |
|---|---|---|
| 1/13/2026 | Listed for sale | $425,000+4.3%$373/sqft |
Source: Owner Report a problem | ||
| 5/5/2025 | Sold | $407,500-2.7%$357/sqft |
Source: | ||
| 4/21/2025 | Pending sale | $419,000$368/sqft |
Source: | ||
| 4/16/2025 | Listed for sale | $419,000$368/sqft |
Source: | ||
| 4/4/2025 | Pending sale | $419,000$368/sqft |
Source: | ||
Public tax history
Public tax history
| Year | Property taxes | Tax assessment |
|---|---|---|
| 2024 | $3,868 +3.2% | $240,220 +3% |
| 2023 | $3,747 +10.8% | $233,230 +7.9% |
| 2022 | $3,381 +204.2% | $216,190 +210.4% |
Find assessor info on the county website
BuyAbility℠ payment
Est. payment
$2,470/mo
Principal & interest
$2055
Property taxes
$266
Home insurance
$149
Climate risks
Neighborhood: 97540
Nearby schools
GreatSchools rating
- 7/10Talent Elementary SchoolGrades: K-5Distance: 0.6 mi
- 3/10Talent Middle SchoolGrades: 6-8Distance: 0.7 mi
- 6/10Phoenix High SchoolGrades: 9-12Distance: 3.4 mi
Schools provided by the listing agent
- Elementary: JA Talent
- Middle: JA Talent
- High: JA Phoenix
Source: The MLS. This data may not be complete. We recommend contacting the local school district to confirm school assignments for this home.
- Loading
