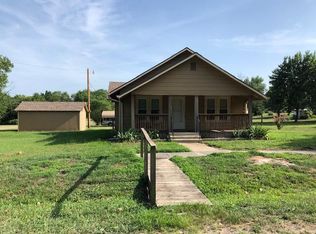Sold
Price Unknown
306 E State St, Toronto, KS 66777
2beds
854sqft
Single Family Onsite Built
Built in 1900
0.3 Acres Lot
$64,000 Zestimate®
$--/sqft
$793 Estimated rent
Home value
$64,000
$52,000 - $77,000
$793/mo
Zestimate® history
Loading...
Owner options
Explore your selling options
What's special
This home is very cute and just perfect for your get a way to the lake or to relax and enjoy the peacefulness year 'round! Seller is a retired master plumber and has made several updates. A detached garage has been recently removed and there is a walk in storm shelter 'just in case'! A few interior updates have been started but not completed, such as interior paint. This home will sell with the contents currently in it to include washer and dryer, cook stove in Kitchen and some furniture in the bedrooms and dining room! Several updates include a new furnace and hot water heater in 2015 and a NEW ROOF in 2017! This property is on 3 lots, so you have plenty of elbow room!
Zillow last checked: 8 hours ago
Listing updated: August 15, 2023 at 08:05pm
Listed by:
Becky Schaffer OFF:620-750-0054,
Becky Schaffer Ins. & Real Estate
Source: SCKMLS,MLS#: 626873
Facts & features
Interior
Bedrooms & bathrooms
- Bedrooms: 2
- Bathrooms: 1
- Full bathrooms: 1
Primary bedroom
- Description: Wood
- Level: Main
- Area: 154.89
- Dimensions: 13'8 X 11'4
Bedroom
- Description: Carpet
- Level: Main
- Area: 163.42
- Dimensions: 13'3 X 12'4
Bedroom
- Description: Carpet
- Level: Main
- Area: 87.88
- Dimensions: 9'6 X 9'3
Kitchen
- Description: Vinyl
- Level: Main
- Area: 105.71
- Dimensions: 10'9 X 9'10
Laundry
- Description: Vinyl
- Level: Main
- Area: 128.13
- Dimensions: 12'6 X 10'3
Living room
- Description: Carpet
- Level: Main
- Area: 219.73
- Dimensions: 16'7 X 13'3
Heating
- Forced Air, Natural Gas
Cooling
- Wall/Window Unit(s), Electric
Appliances
- Included: Microwave, Range, Washer, Dryer
- Laundry: Main Level, Laundry Room, 220 equipment
Features
- Ceiling Fan(s)
- Flooring: Hardwood
- Basement: None
- Has fireplace: No
Interior area
- Total interior livable area: 854 sqft
- Finished area above ground: 854
- Finished area below ground: 0
Property
Parking
- Parking features: None
Features
- Levels: One
- Stories: 1
Lot
- Size: 0.30 Acres
- Features: Irregular Lot
Details
- Additional structures: Storm Shelter
- Parcel number: 1041611104029002000
Construction
Type & style
- Home type: SingleFamily
- Architectural style: Traditional
- Property subtype: Single Family Onsite Built
Materials
- Frame
- Foundation: None
- Roof: Composition
Condition
- Year built: 1900
Utilities & green energy
- Gas: Natural Gas Available
- Utilities for property: Sewer Available, Natural Gas Available, Public
Community & neighborhood
Community
- Community features: Lake
Location
- Region: Toronto
- Subdivision: TORONTO
HOA & financial
HOA
- Has HOA: No
Other
Other facts
- Ownership: Trust
- Road surface type: Paved
Price history
Price history is unavailable.
Public tax history
| Year | Property taxes | Tax assessment |
|---|---|---|
| 2025 | -- | $5,520 +6% |
| 2024 | $1,384 +9.3% | $5,210 +7.6% |
| 2023 | $1,267 +15.3% | $4,842 +24% |
Find assessor info on the county website
Neighborhood: 66777
Nearby schools
GreatSchools rating
- 5/10Marshall Elementary SchoolGrades: PK-6Distance: 18.3 mi
- 7/10Eureka Jr/Sr High SchoolGrades: 7-12Distance: 18.3 mi
Schools provided by the listing agent
- Elementary: Marshall
- Middle: Marshall
- High: Eureka
Source: SCKMLS. This data may not be complete. We recommend contacting the local school district to confirm school assignments for this home.
