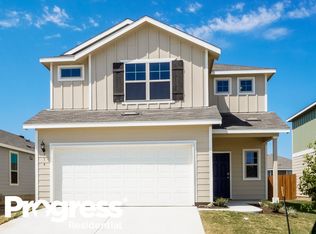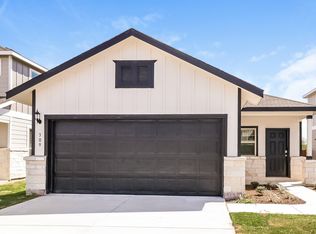Please note, our homes are available on a first-come, first-serve basis and are not reserved until the holding fee agreement is signed and the holding fee is paid by the primary applicant. This home features Progress Smart Home - Progress Residential's smart home app, which allows you to control the home securely from any of your devices. This home is priced to rent and won't be around for long. Apply now, while the current residents are preparing to move out, or call to arrange a meeting with your local Progress Residential leasing specialist today. You could be the first to live in this new construction rental home with a colorful exterior in the Maxwell, TX community of Sunset Oaks. Inside this four-bedroom and two-and-a-half-bathroom property, you'll find an open-plan layout on the first floor with attractive vinyl plank flooring throughout. There's a ceiling fan in the living room to help you stay comfortable, and the big windows offer a pleasant view of the backyard. Just a few of the kitchen's fantastic features include granite countertops and stainless steel appliances. A door from the kitchen offers convenient access to the attached garage. Plush carpeting will cushion your feet in the upstairs main bedroom suite, which has its own ceiling fan, a walk-in closet, and a private bathroom. Contact us to arrange a tour today!
This property is off market, which means it's not currently listed for sale or rent on Zillow. This may be different from what's available on other websites or public sources.

