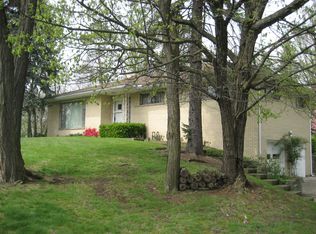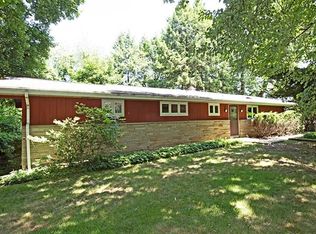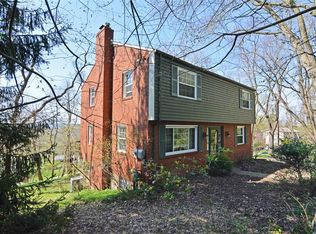Sold for $430,026
$430,026
306 Field Club Ridge Rd #O, Pittsburgh, PA 15238
3beds
1,968sqft
Single Family Residence
Built in 1956
0.44 Acres Lot
$468,600 Zestimate®
$219/sqft
$2,894 Estimated rent
Home value
$468,600
$436,000 - $506,000
$2,894/mo
Zestimate® history
Loading...
Owner options
Explore your selling options
What's special
This well maintained brick ranch sits on a cul-de-sac location within the Fox Chapel School District. The living room has a large picture window for natural lighting with a view of the city of Pittsburgh. The brick corner fireplace sits between the living room and dining room while hardwood floors flow throughout. The renovated kitchen features stainless steel appliances, a breakfast bar with storage, abundant cabinet space and ceramic floor. The owner's suite includes a separate bath with ceramic tiled shower. The remaining 2 bedrooms have full closets while the main bath features a tub/shower and single bowl vanity. The spacious family room offers 2 walls of patio doors that provide access to both the private deck and patio. The lower level includes a gameroom with a woodburning fireplace, a separate workshop with additional storage, a shower bath, and a full sized 2 car garage. Close to Fox Chapel High School, O'Hara Elementary, Laura Ann West Community Center and Swim Club.
Zillow last checked: 8 hours ago
Listing updated: May 23, 2024 at 12:23pm
Listed by:
Sandra Schall 412-366-1600,
COLDWELL BANKER REALTY
Bought with:
Molly Howard, RS308631
HOWARD HANNA REAL ESTATE SERVICES
Source: WPMLS,MLS#: 1647502 Originating MLS: West Penn Multi-List
Originating MLS: West Penn Multi-List
Facts & features
Interior
Bedrooms & bathrooms
- Bedrooms: 3
- Bathrooms: 3
- Full bathrooms: 3
Primary bedroom
- Level: Main
- Dimensions: 13x11
Bedroom 2
- Level: Main
- Dimensions: 12x11
Bedroom 3
- Level: Main
- Dimensions: 11x9
Dining room
- Level: Main
- Dimensions: 10x10
Family room
- Level: Main
- Dimensions: 22x16
Game room
- Level: Lower
- Dimensions: 22x15
Kitchen
- Level: Main
- Dimensions: 19x11
Living room
- Level: Main
- Dimensions: 19x13
Heating
- Forced Air, Gas
Cooling
- Central Air
Appliances
- Included: Some Electric Appliances, Convection Oven, Dryer, Dishwasher, Microwave, Refrigerator, Stove, Washer
Features
- Pantry, Window Treatments
- Flooring: Ceramic Tile, Hardwood, Carpet
- Windows: Multi Pane, Screens, Window Treatments
- Basement: Finished,Interior Entry
- Number of fireplaces: 2
- Fireplace features: Wood Burning
Interior area
- Total structure area: 1,968
- Total interior livable area: 1,968 sqft
Property
Parking
- Total spaces: 2
- Parking features: Built In, Garage Door Opener
- Has attached garage: Yes
Features
- Levels: One
- Stories: 1
- Pool features: None
Lot
- Size: 0.44 Acres
- Dimensions: 0.437
Details
- Parcel number: 306 Field Club Ridge Rd 110009
Construction
Type & style
- Home type: SingleFamily
- Architectural style: Colonial,Ranch
- Property subtype: Single Family Residence
Materials
- Brick
- Roof: Asphalt
Condition
- Resale
- Year built: 1956
Details
- Warranty included: Yes
Utilities & green energy
- Sewer: Septic Tank
- Water: Public
Community & neighborhood
Location
- Region: Pittsburgh
Price history
| Date | Event | Price |
|---|---|---|
| 5/23/2024 | Sold | $430,026+2.4%$219/sqft |
Source: | ||
| 4/8/2024 | Contingent | $419,900$213/sqft |
Source: | ||
| 4/4/2024 | Listed for sale | $419,900+76.8%$213/sqft |
Source: | ||
| 7/26/2012 | Sold | $237,500$121/sqft |
Source: | ||
Public tax history
Tax history is unavailable.
Neighborhood: 15238
Nearby schools
GreatSchools rating
- 9/10Ohara El SchoolGrades: K-5Distance: 0.5 mi
- 8/10Dorseyville Middle SchoolGrades: 6-8Distance: 4.3 mi
- 9/10Fox Chapel Area High SchoolGrades: 9-12Distance: 0.7 mi
Schools provided by the listing agent
- District: Fox Chapel Area
Source: WPMLS. This data may not be complete. We recommend contacting the local school district to confirm school assignments for this home.

Get pre-qualified for a loan
At Zillow Home Loans, we can pre-qualify you in as little as 5 minutes with no impact to your credit score.An equal housing lender. NMLS #10287.


