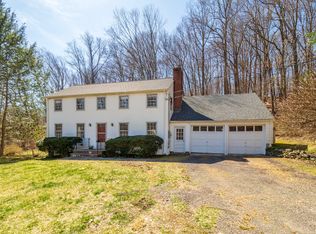Sold for $650,000
$650,000
306 Florida Hill Road, Ridgefield, CT 06877
3beds
2,081sqft
Single Family Residence
Built in 1976
5.39 Acres Lot
$955,600 Zestimate®
$312/sqft
$5,144 Estimated rent
Home value
$955,600
$879,000 - $1.05M
$5,144/mo
Zestimate® history
Loading...
Owner options
Explore your selling options
What's special
*****BEST AND FINAL BY 12:00 NOON ON WEDNESDAY 4/5. NO LOVE LETTERS OR ESCALATION CLAUSES- send to SONIA.**** Rare opportunity to live in a modern style contemporary ranch located in a private, serene setting-enjoy exploring, hiking, enjoying nature on the 5.39 acres that make up this property. The home is located in a private setting set back off the road with easy access to Route 7 and minutes to downtown Ridgefield. Live in it as is or add your own updates. There is a very functional floorplan with a stylishly designed eat in kitchen (owner was a kitchen designer) incorporating hi end appliances and lots of cabinets. A large deck off the kitchen brings in lots of sunlight. The adjacent large living room/dining space offers some floor plan options. 3 good sized bedrooms are down the hallway as well as a hall bath -in good condition with styling of the time. The En Suite Main Bathroom is classic in design. Downstairs is a nice sized walk out playroom/family room, Laundry and a half bath are on this level. A bonus back room is a blank canvas possibly a space for a gym, office or Man Cave. The home has a 2 car garage, circular drive, new well and septic pumps and a hook up for a generator. Home is being Sold "AS IS". Property goes up the hill off the driveway thru the opening in the rock wall. Property borders Town Open Space. There are wetlands -stream as you approach the wall to walk the property. Driveway is property line. Be Aware-Security system-audio/visual. Security system in place, possible audio and visual monitoring.
Zillow last checked: 8 hours ago
Listing updated: July 09, 2024 at 08:17pm
Listed by:
Sonia Schuster 203-470-7869,
Keller Williams Realty 203-438-9494,
Lori Egan 203-942-8055,
Keller Williams Realty
Bought with:
Robert Neumann, REB.0758310
Houlihan Lawrence
Source: Smart MLS,MLS#: 170557160
Facts & features
Interior
Bedrooms & bathrooms
- Bedrooms: 3
- Bathrooms: 3
- Full bathrooms: 2
- 1/2 bathrooms: 1
Primary bedroom
- Level: Main
Bedroom
- Level: Main
Bedroom
- Level: Main
Primary bathroom
- Level: Main
Bathroom
- Level: Main
Den
- Level: Lower
Kitchen
- Features: Breakfast Nook
- Level: Main
Living room
- Level: Main
Heating
- Forced Air, Oil
Cooling
- Central Air
Appliances
- Included: Electric Cooktop, Oven, Refrigerator, Subzero, Dishwasher, Washer, Dryer, Water Heater
- Laundry: Lower Level
Features
- Windows: Thermopane Windows
- Basement: Partial,Partially Finished,Heated,Cooled,Garage Access
- Attic: Pull Down Stairs
- Number of fireplaces: 1
Interior area
- Total structure area: 2,081
- Total interior livable area: 2,081 sqft
- Finished area above ground: 1,781
- Finished area below ground: 300
Property
Parking
- Total spaces: 2
- Parking features: Attached, Private
- Attached garage spaces: 2
- Has uncovered spaces: Yes
Features
- Patio & porch: Deck
Lot
- Size: 5.39 Acres
- Features: Wooded
Details
- Parcel number: 282591
- Zoning: RAA
Construction
Type & style
- Home type: SingleFamily
- Architectural style: Ranch
- Property subtype: Single Family Residence
Materials
- Wood Siding
- Foundation: Concrete Perimeter
- Roof: Asphalt
Condition
- New construction: No
- Year built: 1976
Utilities & green energy
- Sewer: Septic Tank
- Water: Well
Green energy
- Energy efficient items: Windows
Community & neighborhood
Community
- Community features: Golf, Health Club, Library, Park, Playground, Private School(s), Public Rec Facilities, Shopping/Mall
Location
- Region: Ridgefield
- Subdivision: Branchville
Price history
| Date | Event | Price |
|---|---|---|
| 6/14/2023 | Sold | $650,000+32.9%$312/sqft |
Source: | ||
| 4/7/2023 | Contingent | $489,000$235/sqft |
Source: | ||
| 4/1/2023 | Listed for sale | $489,000$235/sqft |
Source: | ||
Public tax history
| Year | Property taxes | Tax assessment |
|---|---|---|
| 2025 | $15,783 +14.3% | $576,240 +9.9% |
| 2024 | $13,812 +22.8% | $524,160 +20.3% |
| 2023 | $11,247 +6.1% | $435,750 +16.9% |
Find assessor info on the county website
Neighborhood: 06877
Nearby schools
GreatSchools rating
- 8/10Branchville Elementary SchoolGrades: K-5Distance: 1 mi
- 9/10East Ridge Middle SchoolGrades: 6-8Distance: 1.9 mi
- 10/10Ridgefield High SchoolGrades: 9-12Distance: 5 mi
Schools provided by the listing agent
- Elementary: Farmingville
- Middle: East Ridge
- High: Ridgefield
Source: Smart MLS. This data may not be complete. We recommend contacting the local school district to confirm school assignments for this home.
Get pre-qualified for a loan
At Zillow Home Loans, we can pre-qualify you in as little as 5 minutes with no impact to your credit score.An equal housing lender. NMLS #10287.
Sell with ease on Zillow
Get a Zillow Showcase℠ listing at no additional cost and you could sell for —faster.
$955,600
2% more+$19,112
With Zillow Showcase(estimated)$974,712
