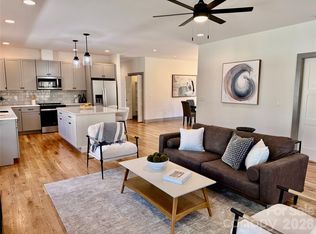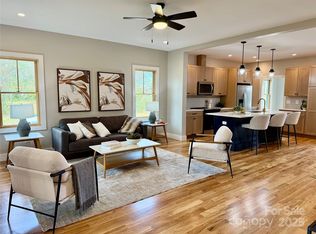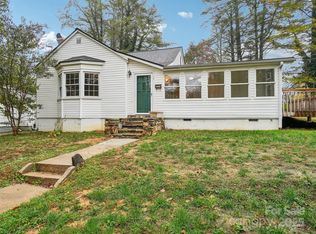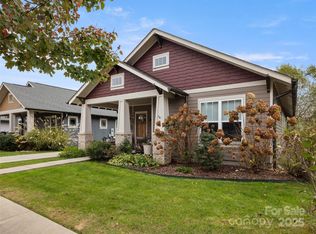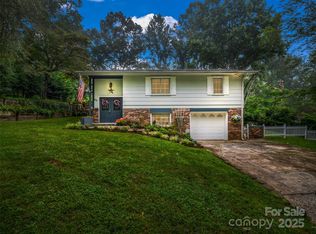New construction in fantastic downtown Brevard location. One-level living home has open layout kitchen, living room, and dining area. The kitchen has granite countertops, stainless steel appliances, and a beautiful kitchen island for entertaining. The primary suite has a large closet with built-ins, bath includes tiled walls, glass door, and granite countertops. The guest bath has custom tile, granite vanity top, and a tub. Hardwood floors and tile throughout. Lots of space and storage with a laundry room and garage. The front porch overlooks the pastoral French Broad River valley and is directly across the street from the bike path. The bike path provides easy access to all of Brevard's amenities, schools, library, and restaurants. Pisgah National Forest, Dupont State Forest and Asheville Airport are all nearby. Must see!
Active
$549,000
306 Gallimore Rd, Brevard, NC 28712
3beds
1,701sqft
Est.:
Single Family Residence
Built in 2025
0.15 Acres Lot
$545,800 Zestimate®
$323/sqft
$-- HOA
What's special
One-level living homeGranite countertopsStainless steel appliances
- 23 days |
- 1,166 |
- 24 |
Zillow last checked: 8 hours ago
Listing updated: February 05, 2026 at 06:08am
Listing Provided by:
Alex Ivers Alex@LookingGlassRealty.com,
Looking Glass Realty
Source: Canopy MLS as distributed by MLS GRID,MLS#: 4343302
Tour with a local agent
Facts & features
Interior
Bedrooms & bathrooms
- Bedrooms: 3
- Bathrooms: 3
- Full bathrooms: 2
- 1/2 bathrooms: 1
- Main level bedrooms: 3
Primary bedroom
- Features: Built-in Features, En Suite Bathroom, Walk-In Closet(s)
- Level: Main
Bedroom s
- Features: Ceiling Fan(s)
- Level: Main
Bedroom s
- Features: Ceiling Fan(s)
- Level: Main
Bathroom full
- Level: Main
Bathroom full
- Level: Main
Bathroom half
- Level: Main
Dining room
- Level: Main
Kitchen
- Features: Kitchen Island, Open Floorplan
- Level: Main
Laundry
- Level: Main
Living room
- Level: Main
Heating
- Central
Cooling
- Central Air
Appliances
- Included: Dishwasher, Electric Oven, Electric Range, Microwave, Refrigerator
- Laundry: Inside, Laundry Room, Main Level
Features
- Built-in Features, Kitchen Island, Pantry, Walk-In Closet(s)
- Flooring: Tile, Wood
- Has basement: No
Interior area
- Total structure area: 1,701
- Total interior livable area: 1,701 sqft
- Finished area above ground: 1,701
- Finished area below ground: 0
Property
Parking
- Total spaces: 2
- Parking features: Driveway, Attached Garage, Garage Faces Front, Garage on Main Level
- Attached garage spaces: 1
- Uncovered spaces: 1
Features
- Levels: One
- Stories: 1
- Patio & porch: Covered, Front Porch, Rear Porch
- Has view: Yes
- View description: Mountain(s), Year Round
- Waterfront features: None
Lot
- Size: 0.15 Acres
- Features: Flood Fringe Area, Level, Paved
Details
- Parcel number: 8585676142000
- Zoning: GR8
- Special conditions: Standard
- Horse amenities: None
Construction
Type & style
- Home type: SingleFamily
- Architectural style: Bungalow
- Property subtype: Single Family Residence
Materials
- Fiber Cement
- Foundation: Crawl Space
Condition
- New construction: Yes
- Year built: 2025
Utilities & green energy
- Sewer: Public Sewer
- Water: City
Community & HOA
Community
- Features: None
- Security: Smoke Detector(s)
- Subdivision: None
Location
- Region: Brevard
- Elevation: 2500 Feet
Financial & listing details
- Price per square foot: $323/sqft
- Tax assessed value: $230,690
- Date on market: 2/4/2026
- Cumulative days on market: 344 days
- Listing terms: Cash,Conventional
- Road surface type: Asphalt, Paved
Estimated market value
$545,800
$519,000 - $573,000
$2,652/mo
Price history
Price history
| Date | Event | Price |
|---|---|---|
| 2/4/2026 | Listed for sale | $549,000$323/sqft |
Source: | ||
| 2/3/2026 | Listing removed | $549,000$323/sqft |
Source: | ||
| 11/4/2025 | Price change | $549,000-3.5%$323/sqft |
Source: | ||
| 10/31/2025 | Price change | $569,000-4.2%$335/sqft |
Source: | ||
| 10/25/2025 | Price change | $594,000-0.8%$349/sqft |
Source: | ||
| 8/4/2025 | Price change | $599,000-7.7%$352/sqft |
Source: | ||
| 6/18/2025 | Listed for sale | $649,000-5.8%$382/sqft |
Source: | ||
| 5/23/2025 | Listing removed | $689,000$405/sqft |
Source: | ||
| 2/21/2025 | Listed for sale | $689,000$405/sqft |
Source: | ||
Public tax history
Public tax history
Tax history is unavailable.BuyAbility℠ payment
Est. payment
$2,756/mo
Principal & interest
$2546
Property taxes
$210
Climate risks
Neighborhood: 28712
Nearby schools
GreatSchools rating
- NATCS Online Learning PathGrades: K-12Distance: 1.2 mi
- 4/10Brevard ElementaryGrades: PK-5Distance: 0.4 mi
- 9/10Brevard High SchoolGrades: 9-12Distance: 0.5 mi
Schools provided by the listing agent
- Elementary: Brevard
- Middle: Brevard
- High: Brevard
Source: Canopy MLS as distributed by MLS GRID. This data may not be complete. We recommend contacting the local school district to confirm school assignments for this home.
