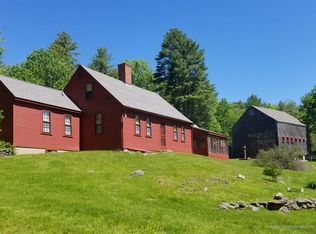Closed
$1,175,000
306 Golden Ridge Road, Alna, ME 04535
6beds
2,113sqft
Single Family Residence
Built in 1760
69 Acres Lot
$1,195,200 Zestimate®
$556/sqft
$2,667 Estimated rent
Home value
$1,195,200
Estimated sales range
Not available
$2,667/mo
Zestimate® history
Loading...
Owner options
Explore your selling options
What's special
A property that truly inspires and transports one's imagination to a simpler time, place, and pace. The home, sited on the spine of the Golden Ridge, is surrounded by 69 acres that roll gently down to the Sheepscot River. The several different pathways to the river are through idyllic fields and mixed forests and when one arrives at the river, easily accessible, the presentation is one of timelessness. This preserved beauty is the result of the efforts to maintain the pristine nature of the valley by the inhabitants. The view downriver is toward the handsome historic village of Sheepscot, the view upriver beckons for further exploration. Many of the period details of the house are unaltered - panelling, mantlepieces, wide plank walls, and flooring. Chimneys and fireplaces have been rebuilt in recent times faced with the period brick to maintain integrity. No remodeled glitz here, but in its stead relaxed and contemplative surroundings in keeping with the location as an outlying part of the village. An abundance of bedrooms in such a cape is unusual and frees up choices for quarters, offices, or studios.
Zillow last checked: 8 hours ago
Listing updated: April 03, 2025 at 10:48am
Listed by:
Drum & Drum Real Estate Inc.
Bought with:
Better Homes & Gardens Real Estate/The Masiello Group
Source: Maine Listings,MLS#: 1597709
Facts & features
Interior
Bedrooms & bathrooms
- Bedrooms: 6
- Bathrooms: 4
- Full bathrooms: 3
- 1/2 bathrooms: 1
Bedroom 1
- Features: Closet, Full Bath, Suite
- Level: Second
- Area: 164.3 Square Feet
- Dimensions: 15.5 x 10.6
Bedroom 2
- Features: Closet
- Level: Second
- Area: 98.28 Square Feet
- Dimensions: 12.6 x 7.8
Bedroom 3
- Features: Closet
- Level: Second
- Area: 174.08 Square Feet
- Dimensions: 13.6 x 12.8
Bedroom 4
- Level: Second
- Area: 89.6 Square Feet
- Dimensions: 12.8 x 7
Bedroom 5
- Features: Full Bath
- Level: Second
- Area: 104.94 Square Feet
- Dimensions: 10.6 x 9.9
Bedroom 6
- Features: Closet
- Level: Second
- Area: 91.5 Square Feet
- Dimensions: 12.2 x 7.5
Den
- Features: Wood Burning Fireplace
- Level: First
- Area: 179.81 Square Feet
- Dimensions: 15.11 x 11.9
Dining room
- Features: Wood Burning Fireplace
- Level: First
- Area: 231.87 Square Feet
- Dimensions: 13.1 x 17.7
Kitchen
- Features: Eat-in Kitchen, Heat Stove, Pantry
- Level: First
- Area: 151.43 Square Feet
- Dimensions: 16.11 x 9.4
Library
- Features: Built-in Features
- Level: First
- Area: 249.63 Square Feet
- Dimensions: 15.9 x 15.7
Living room
- Features: Wood Burning Fireplace
- Level: First
- Area: 352.26 Square Feet
- Dimensions: 30.9 x 11.4
Heating
- Forced Air, Stove
Cooling
- None
Appliances
- Included: Dryer, Electric Range, Refrigerator, Washer, Other
Features
- 1st Floor Bedroom, 1st Floor Primary Bedroom w/Bath, One-Floor Living, Pantry
- Flooring: Wood
- Basement: Bulkhead,Interior Entry,Full
- Number of fireplaces: 3
Interior area
- Total structure area: 2,113
- Total interior livable area: 2,113 sqft
- Finished area above ground: 2,113
- Finished area below ground: 0
Property
Parking
- Total spaces: 2
- Parking features: Gravel, 1 - 4 Spaces, Detached
- Garage spaces: 2
Accessibility
- Accessibility features: Elevator/Chair Lift, Other Bath Modifications
Features
- Has view: Yes
- View description: Fields, Scenic, Trees/Woods
- Body of water: Sheepscot River
- Frontage length: Waterfrontage: 1792,Waterfrontage Owned: 1792
Lot
- Size: 69 Acres
- Features: Rural, Agricultural, Open Lot, Pasture, Rolling Slope, Wooded
Details
- Additional structures: Outbuilding, Shed(s), Barn(s)
- Parcel number: ALNAMR04L010
- Zoning: Shoreland
- Other equipment: Generator, Internet Access Available
Construction
Type & style
- Home type: SingleFamily
- Architectural style: Cape Cod
- Property subtype: Single Family Residence
Materials
- Other, Wood Frame, Clapboard
- Foundation: Stone, Granite
- Roof: Shingle
Condition
- Year built: 1760
Utilities & green energy
- Electric: Circuit Breakers
- Sewer: Private Sewer
- Water: Private, Well
Community & neighborhood
Location
- Region: Alna
Other
Other facts
- Road surface type: Paved
Price history
| Date | Event | Price |
|---|---|---|
| 3/31/2025 | Sold | $1,175,000-14.5%$556/sqft |
Source: | ||
| 3/28/2025 | Pending sale | $1,375,000$651/sqft |
Source: | ||
| 2/22/2025 | Contingent | $1,375,000$651/sqft |
Source: | ||
| 8/10/2024 | Price change | $1,375,000-17.9%$651/sqft |
Source: | ||
| 7/22/2024 | Listed for sale | $1,675,000$793/sqft |
Source: | ||
Public tax history
| Year | Property taxes | Tax assessment |
|---|---|---|
| 2024 | $2,693 +7.7% | $114,580 -1.7% |
| 2023 | $2,501 +11.8% | $116,600 -1.2% |
| 2022 | $2,237 -0.5% | $118,040 -0.6% |
Find assessor info on the county website
Neighborhood: 04535
Nearby schools
GreatSchools rating
- 7/10Whitefield Elementary SchoolGrades: PK-8Distance: 11.2 mi
- 4/10Chelsea Elementary SchoolGrades: PK-8Distance: 15 mi
- 7/10Windsor Elementary SchoolGrades: PK-8Distance: 16.7 mi

Get pre-qualified for a loan
At Zillow Home Loans, we can pre-qualify you in as little as 5 minutes with no impact to your credit score.An equal housing lender. NMLS #10287.
