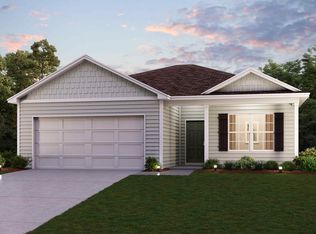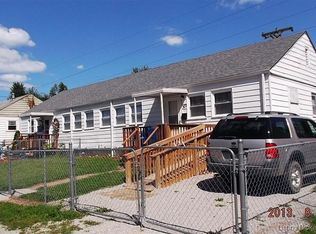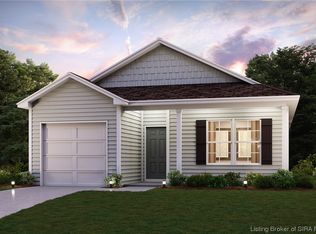Sold for $219,990 on 05/30/24
$219,990
306 Halcyon Road, Charlestown, IN 47111
3beds
1,290sqft
Single Family Residence
Built in 2024
7,405.2 Square Feet Lot
$232,000 Zestimate®
$171/sqft
$2,039 Estimated rent
Home value
$232,000
$197,000 - $276,000
$2,039/mo
Zestimate® history
Loading...
Owner options
Explore your selling options
What's special
Welcome home to this NEW Single-Story Home in the Pleasant Ridge Community! The desirable Abernathy Plan boasts an open design encompassing the Living, Dining, and Kitchen spaces. The Kitchen features gorgeous cabinets, granite countertops, and Stainless-Steel Appliances (including Range with a Microwave hood and Dishwasher). The primary suite has a private bath, dual vanity sinks, and a walk-in closet. This Home also includes 2 more bedrooms and a whole secondary bathroom.
Zillow last checked: 8 hours ago
Listing updated: June 04, 2024 at 05:28am
Listed by:
Octavia Valencia,
WJH Brokerage IN, LLC
Bought with:
Chris Koerner, RB14051669
Property Advancement Realty
Source: SIRA,MLS#: 202406334 Originating MLS: Southern Indiana REALTORS Association
Originating MLS: Southern Indiana REALTORS Association
Facts & features
Interior
Bedrooms & bathrooms
- Bedrooms: 3
- Bathrooms: 2
- Full bathrooms: 2
Primary bedroom
- Description: Flooring: Carpet
- Level: First
- Dimensions: 13 x 12
Bedroom
- Description: Flooring: Carpet
- Level: First
- Dimensions: 11 x 10
Bedroom
- Description: Flooring: Carpet
- Level: First
- Dimensions: 11 x 10
Dining room
- Description: Flooring: Vinyl
- Level: First
- Dimensions: 10 x 9
Family room
- Description: Flooring: Vinyl
- Level: First
- Dimensions: 16 x 17
Kitchen
- Description: Flooring: Vinyl
- Level: First
- Dimensions: 11 x 9
Heating
- Forced Air
Cooling
- Central Air
Appliances
- Laundry: Main Level, Laundry Room
Features
- Has basement: No
- Has fireplace: No
Interior area
- Total structure area: 1,290
- Total interior livable area: 1,290 sqft
- Finished area above ground: 1,290
- Finished area below ground: 0
Property
Parking
- Total spaces: 2
- Parking features: Attached, Garage
- Attached garage spaces: 2
Features
- Levels: One
- Stories: 1
Lot
- Size: 7,405 sqft
Details
- Parcel number: 101811700467000004
Construction
Type & style
- Home type: SingleFamily
- Architectural style: One Story
- Property subtype: Single Family Residence
Condition
- Under Construction
- New construction: Yes
- Year built: 2024
Details
- Builder model: Abernathy
- Builder name: Century Complete
Utilities & green energy
- Sewer: Public Sewer
- Water: Not Connected, Public
- Utilities for property: Water Available
Community & neighborhood
Location
- Region: Charlestown
- Subdivision: Pleasant Ridge
Other
Other facts
- Listing terms: Cash,Conventional,FHA,VA Loan
Price history
| Date | Event | Price |
|---|---|---|
| 5/30/2024 | Sold | $219,990$171/sqft |
Source: | ||
| 4/2/2024 | Pending sale | $219,990$171/sqft |
Source: | ||
| 3/20/2024 | Price change | $219,990+0.5%$171/sqft |
Source: | ||
| 3/19/2024 | Price change | $218,990+0.5%$170/sqft |
Source: | ||
| 3/19/2024 | Price change | $217,990-0.5%$169/sqft |
Source: | ||
Public tax history
| Year | Property taxes | Tax assessment |
|---|---|---|
| 2024 | $251 +2.1% | $10,000 |
| 2023 | $246 +23% | $10,000 |
| 2022 | $200 | $10,000 |
Find assessor info on the county website
Neighborhood: 47111
Nearby schools
GreatSchools rating
- 7/10Jonathan Jennings Elementary SchoolGrades: 3-5Distance: 0.2 mi
- 8/10Charlestown Middle SchoolGrades: 6-8Distance: 0.7 mi
- 5/10Charlestown Senior High SchoolGrades: 9-12Distance: 0.7 mi

Get pre-qualified for a loan
At Zillow Home Loans, we can pre-qualify you in as little as 5 minutes with no impact to your credit score.An equal housing lender. NMLS #10287.
Sell for more on Zillow
Get a free Zillow Showcase℠ listing and you could sell for .
$232,000
2% more+ $4,640
With Zillow Showcase(estimated)
$236,640

