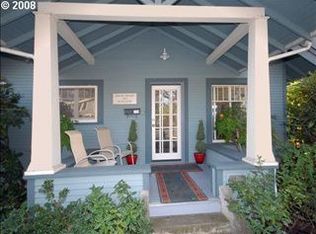Sold
$533,500
306 High St, Eugene, OR 97401
2beds
1,024sqft
Residential, Single Family Residence
Built in 1915
4,356 Square Feet Lot
$537,600 Zestimate®
$521/sqft
$2,168 Estimated rent
Home value
$537,600
$489,000 - $591,000
$2,168/mo
Zestimate® history
Loading...
Owner options
Explore your selling options
What's special
Welcome to the heart of Eugene, where a lovingly restored historic home awaits you. Perfectly located, just blocks away from the river walk, 5th Street Market, downtown Autzen Stadium, and Oakway Mall. A quick bike ride reaches the universities, Valley River Mall and everywhere else. The charming home has been fully permitted and masterfully preserved by the contractor/woodworker/homeowners. The appeal doesn't stop inside; the home, terrace and two-story wood shop/studio are the perfect place for entertaining large or intimate gatherings. The shop is an easy conversion to an ADU, an art studio, or a business. Experience Eugene at its best, come home to the comfort of this delightful urban oasis.
Zillow last checked: 8 hours ago
Listing updated: July 22, 2024 at 01:54pm
Listed by:
RaeAnne Chamberlin 541-953-8676,
Harcourts West Real Estate
Bought with:
OR and WA Non Rmls, NA
Non Rmls Broker
Source: RMLS (OR),MLS#: 24456531
Facts & features
Interior
Bedrooms & bathrooms
- Bedrooms: 2
- Bathrooms: 1
- Full bathrooms: 1
- Main level bathrooms: 1
Primary bedroom
- Level: Main
- Area: 143
- Dimensions: 13 x 11
Bedroom 2
- Level: Main
- Area: 135
- Dimensions: 9 x 15
Dining room
- Level: Main
- Area: 130
- Dimensions: 13 x 10
Family room
- Level: Main
Kitchen
- Level: Main
- Area: 143
- Width: 11
Living room
- Level: Main
- Area: 240
- Dimensions: 16 x 15
Heating
- Ductless, Zoned
Cooling
- Heat Pump
Appliances
- Included: Dishwasher, Free-Standing Gas Range, Free-Standing Refrigerator, Plumbed For Ice Maker, Stainless Steel Appliance(s), Washer/Dryer, Gas Water Heater, Tankless Water Heater
Features
- Soaking Tub
- Flooring: Hardwood, Linseed
- Windows: Storm Window(s), Wood Frames
- Basement: Crawl Space
- Number of fireplaces: 1
- Fireplace features: Gas
Interior area
- Total structure area: 1,024
- Total interior livable area: 1,024 sqft
Property
Features
- Levels: One
- Stories: 1
- Patio & porch: Patio, Porch
- Exterior features: Yard
- Fencing: Fenced
- Has view: Yes
- View description: City
Lot
- Size: 4,356 sqft
- Dimensions: 110' x 40'
- Features: Corner Lot, Gentle Sloping, SqFt 3000 to 4999
Details
- Additional structures: Workshop, Workshopnull
- Parcel number: 0257459
- Zoning: R-2
Construction
Type & style
- Home type: SingleFamily
- Architectural style: Bungalow
- Property subtype: Residential, Single Family Residence
Materials
- Wood Siding
- Foundation: Concrete Perimeter
- Roof: Composition
Condition
- Restored
- New construction: No
- Year built: 1915
Utilities & green energy
- Gas: Gas
- Sewer: Public Sewer
- Water: Public
- Utilities for property: Cable Connected
Green energy
- Construction elements: Reclaimed Material
Community & neighborhood
Location
- Region: Eugene
- Subdivision: Historic District
Other
Other facts
- Listing terms: Cash,Conventional,FHA,State GI Loan,VA Loan
- Road surface type: Paved
Price history
| Date | Event | Price |
|---|---|---|
| 7/19/2024 | Sold | $533,500-0.3%$521/sqft |
Source: | ||
| 6/29/2024 | Pending sale | $535,000$522/sqft |
Source: | ||
| 6/20/2024 | Listed for sale | $535,000$522/sqft |
Source: | ||
Public tax history
| Year | Property taxes | Tax assessment |
|---|---|---|
| 2025 | $4,168 +13.4% | $213,908 +15.3% |
| 2024 | $3,676 +2.6% | $185,504 +3% |
| 2023 | $3,583 +4% | $180,101 +3% |
Find assessor info on the county website
Neighborhood: Downtown
Nearby schools
GreatSchools rating
- 8/10Edison Elementary SchoolGrades: K-5Distance: 1.7 mi
- 6/10Roosevelt Middle SchoolGrades: 6-8Distance: 1.6 mi
- 8/10South Eugene High SchoolGrades: 9-12Distance: 1.3 mi
Schools provided by the listing agent
- Elementary: Edison
- Middle: Roosevelt
- High: South Eugene
Source: RMLS (OR). This data may not be complete. We recommend contacting the local school district to confirm school assignments for this home.

Get pre-qualified for a loan
At Zillow Home Loans, we can pre-qualify you in as little as 5 minutes with no impact to your credit score.An equal housing lender. NMLS #10287.
