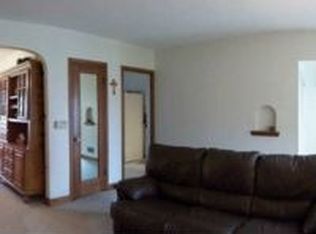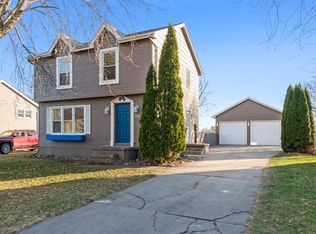Sold for $270,000
$270,000
306 Ken Maril Rd, Ames, IA 50010
4beds
883sqft
Single Family Residence, Residential
Built in 1992
0.25 Acres Lot
$277,200 Zestimate®
$306/sqft
$1,633 Estimated rent
Home value
$277,200
$241,000 - $319,000
$1,633/mo
Zestimate® history
Loading...
Owner options
Explore your selling options
What's special
Well-maintained split-level home offering 1,600 sq ft of comfortable living space. This home features four well-sized bedrooms, two full bathrooms, and two separate living areas—perfect for entertaining or everyday living. The main level includes a bright living and dining space with great natural light. The lower level offers added flexibility with a second living room, full bath, and additional bedrooms. Outside, enjoy a generous backyard, detached garage, and a wide driveway for convenient parking. Located on the south end of town, close to schools, parks, and shopping. Come see why this home could be the perfect fit for your next move.
Zillow last checked: 8 hours ago
Listing updated: May 16, 2025 at 12:17pm
Listed by:
Julie Clark 515-203-7231,
RE/MAX REAL ESTATE CENTER
Bought with:
Real Estate Team, Jennings, S39814
RE/MAX REAL ESTATE CENTER
Source: CIBR,MLS#: 67096
Facts & features
Interior
Bedrooms & bathrooms
- Bedrooms: 4
- Bathrooms: 2
- Full bathrooms: 2
Bedroom
- Level: Upper
Bedroom 2
- Level: Upper
Bedroom 3
- Level: Basement
Bedroom 4
- Level: Basement
Full bathroom
- Level: Upper
Full bathroom
- Level: Basement
Dining room
- Level: Upper
Family room
- Level: Basement
Kitchen
- Level: Upper
Laundry
- Level: Basement
Living room
- Level: Upper
Utility room
- Level: Basement
Heating
- Forced Air, Natural Gas
Cooling
- Central Air
Appliances
- Included: Dishwasher, Disposal, Dryer, Range, Refrigerator, Washer
Features
- Flooring: Vinyl, Laminate, Carpet
- Basement: Daylight,Full,Sump Pump
- Has fireplace: Yes
- Fireplace features: Gas
Interior area
- Total structure area: 883
- Total interior livable area: 883 sqft
- Finished area below ground: 720
Property
Parking
- Parking features: Garage
- Has garage: Yes
Lot
- Size: 0.25 Acres
- Features: Level
Details
- Parcel number: 0923400050
- Zoning: RL
- Special conditions: Standard
Construction
Type & style
- Home type: SingleFamily
- Property subtype: Single Family Residence, Residential
Materials
- Other
- Foundation: Concrete Perimeter
Condition
- Year built: 1992
Utilities & green energy
- Sewer: Public Sewer
- Water: Public
Community & neighborhood
Location
- Region: Ames
Other
Other facts
- Road surface type: Hard Surface
Price history
| Date | Event | Price |
|---|---|---|
| 5/16/2025 | Sold | $270,000+3.9%$306/sqft |
Source: | ||
| 4/15/2025 | Listed for sale | $259,800$294/sqft |
Source: | ||
Public tax history
| Year | Property taxes | Tax assessment |
|---|---|---|
| 2024 | $2,718 -1.3% | $208,800 |
| 2023 | $2,754 +1.3% | $208,800 +21% |
| 2022 | $2,720 -4.2% | $172,600 |
Find assessor info on the county website
Neighborhood: Kate Mitchell
Nearby schools
GreatSchools rating
- 8/10Kate Mitchell Elementary SchoolGrades: K-5Distance: 0.5 mi
- 5/10Ames Middle SchoolGrades: 6-8Distance: 3.8 mi
- 8/10Ames High SchoolGrades: 9-12Distance: 3.9 mi
Get pre-qualified for a loan
At Zillow Home Loans, we can pre-qualify you in as little as 5 minutes with no impact to your credit score.An equal housing lender. NMLS #10287.
Sell for more on Zillow
Get a Zillow Showcase℠ listing at no additional cost and you could sell for .
$277,200
2% more+$5,544
With Zillow Showcase(estimated)$282,744

