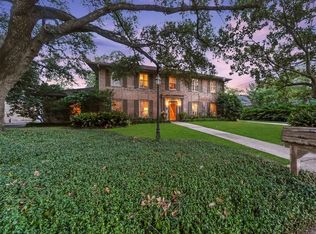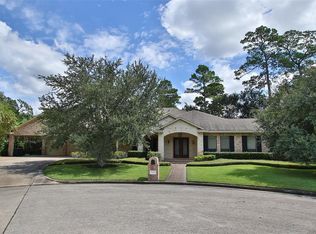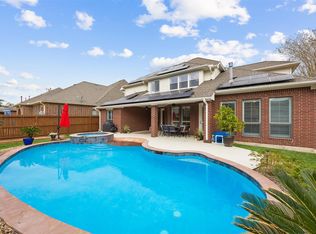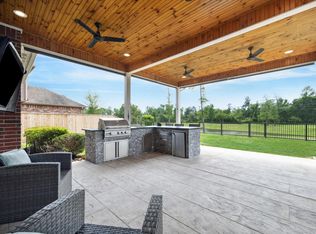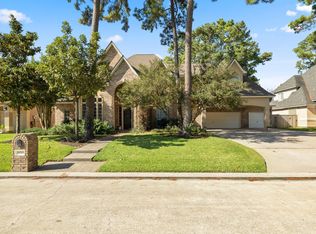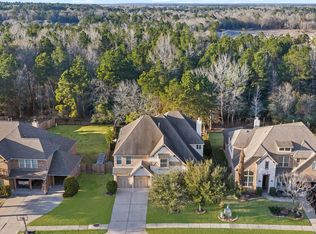This stunning 2019 custom-built home offers 4 bedrooms, 4.5 baths, a game room & study w/ a spacious layout perfect for both relaxation & entertaining. The living area features hardwood floors & a cozy fireplace, flowing into the dining space & modern kitchen. With SS appliances, a gas cooktop, expansive cabinetry, granite countertops, & a hidden walk-in pantry, the kitchen is both functional & stylish. The primary suite boasts an electric fireplace, a custom walk-in closet, dual sinks, a glass-enclosed walk-in shower, & a soaking tub. This home offers a 22KW generator, plantation shutters, surround sound, stone int. and ext. fireplaces, in-ground spa, retractable patio screen, SS, security system, permanent Christmas lights, & so much more! The oversized lot offers a scenic backyard & includes a 3-car garage w/ a GATED driveway. Located in an amenity-rich neighborhood, just minutes from The Woodlands, i45, 99, popular shopping, dining, & major highways for quick commutes to Downtown.
Pending
$679,000
306 Kotar Ct, Spring, TX 77388
4beds
3,856sqft
Est.:
Single Family Residence
Built in 2019
0.39 Acres Lot
$673,000 Zestimate®
$176/sqft
$27/mo HOA
What's special
Cozy fireplaceScenic backyardHardwood floorsRetractable patio screenGranite countertopsIn-ground spaSurround sound
- 16 days |
- 488 |
- 22 |
Likely to sell faster than
Zillow last checked: 8 hours ago
Listing updated: 9 hours ago
Listed by:
Brittney Coyle TREC #0681961 713-553-1808,
Real Broker, LLC
Source: HAR,MLS#: 3247987
Facts & features
Interior
Bedrooms & bathrooms
- Bedrooms: 4
- Bathrooms: 5
- Full bathrooms: 4
- 1/2 bathrooms: 1
Rooms
- Room types: Family Room, Utility Room
Primary bathroom
- Features: Full Secondary Bathroom Down, Half Bath, Primary Bath: Double Sinks, Primary Bath: Jetted Tub, Primary Bath: Separate Shower, Secondary Bath(s): Shower Only, Secondary Bath(s): Tub/Shower Combo
Kitchen
- Features: Breakfast Bar, Kitchen Island, Kitchen open to Family Room, Pantry, Pots/Pans Drawers, Under Cabinet Lighting, Walk-in Pantry
Heating
- Natural Gas
Cooling
- Ceiling Fan(s), Electric
Appliances
- Included: Disposal, Electric Oven, Oven, Microwave, Gas Cooktop, Dishwasher, Instant Hot Water
- Laundry: Electric Dryer Hookup, Gas Dryer Hookup, Washer Hookup
Features
- Crown Molding, Dry Bar, Formal Entry/Foyer, High Ceilings, Prewired for Alarm System, Wired for Sound, 2 Bedrooms Down, 2 Bedrooms Up, En-Suite Bath, Primary Bed - 1st Floor, Sitting Area, Split Plan, Walk-In Closet(s)
- Flooring: Carpet, Engineered Hardwood, Tile, Vinyl
- Doors: Insulated Doors
- Windows: Insulated/Low-E windows, Window Coverings
- Number of fireplaces: 2
- Fireplace features: Outside, Electric, Gas Log
Interior area
- Total structure area: 3,856
- Total interior livable area: 3,856 sqft
Video & virtual tour
Property
Parking
- Total spaces: 3
- Parking features: Driveway Gate, Attached, Oversized, Electric Gate, Garage Door Opener
- Attached garage spaces: 3
Features
- Stories: 2
- Patio & porch: Covered, Patio/Deck, Porch, Screened
- Exterior features: Sprinkler System
- Has spa: Yes
- Spa features: Spa/Hot Tub
- Fencing: Back Yard
Lot
- Size: 0.39 Acres
- Features: Back Yard, Cul-De-Sac, Subdivided, 1/4 Up to 1/2 Acre
Details
- Additional structures: Shed(s)
- Parcel number: 1166330010003
Construction
Type & style
- Home type: SingleFamily
- Architectural style: Traditional
- Property subtype: Single Family Residence
Materials
- Blown-In Insulation, Brick, Cement Siding, Stone
- Foundation: Slab
- Roof: Composition,Energy Star/Reflective Roof
Condition
- New construction: No
- Year built: 2019
Utilities & green energy
- Sewer: Public Sewer
- Water: Public, Water District
Green energy
- Green verification: ENERGY STAR Certified Homes, HERS Index Score
- Energy efficient items: Attic Vents, Thermostat, Lighting, HVAC, Exposure/Shade
Community & HOA
Community
- Features: Subdivision Tennis Court
- Security: Prewired for Alarm System
- Subdivision: Kotar Court Sec 01
HOA
- Has HOA: Yes
- Amenities included: Fitness Center, Jogging Path, Park, Playground, Pond, Pool, Tennis Court(s), Trail(s)
- HOA fee: $325 annually
Location
- Region: Spring
Financial & listing details
- Price per square foot: $176/sqft
- Tax assessed value: $603,303
- Annual tax amount: $12,240
- Date on market: 1/29/2026
- Listing terms: Cash,Conventional
- Exclusions: See Listing Agent
- Ownership: Full Ownership
- Road surface type: Concrete, Curbs, Gutters
Estimated market value
$673,000
$639,000 - $707,000
$5,866/mo
Price history
Price history
| Date | Event | Price |
|---|---|---|
| 2/7/2026 | Pending sale | $679,000$176/sqft |
Source: | ||
| 1/29/2026 | Listed for sale | $679,000-3%$176/sqft |
Source: | ||
| 10/31/2025 | Listing removed | $699,995$182/sqft |
Source: | ||
| 8/21/2025 | Listed for sale | $699,995+788.3%$182/sqft |
Source: | ||
| 4/2/2018 | Sold | -- |
Source: Agent Provided Report a problem | ||
Public tax history
Public tax history
| Year | Property taxes | Tax assessment |
|---|---|---|
| 2025 | -- | $603,303 -6.2% |
| 2024 | $4,900 +3% | $643,160 +38.8% |
| 2023 | $4,758 -24.3% | $463,525 +0.8% |
Find assessor info on the county website
BuyAbility℠ payment
Est. payment
$4,450/mo
Principal & interest
$3195
Property taxes
$990
Other costs
$265
Climate risks
Neighborhood: Cypress Forest
Nearby schools
GreatSchools rating
- 7/10Lemm Elementary SchoolGrades: PK-5Distance: 0.2 mi
- 6/10Strack Intermediate SchoolGrades: 6-8Distance: 3 mi
- 6/10Klein Collins High SchoolGrades: 9-12Distance: 2.9 mi
Schools provided by the listing agent
- Elementary: Lemm Elementary School
- Middle: Strack Intermediate School
- High: Klein Collins High School
Source: HAR. This data may not be complete. We recommend contacting the local school district to confirm school assignments for this home.
- Loading
