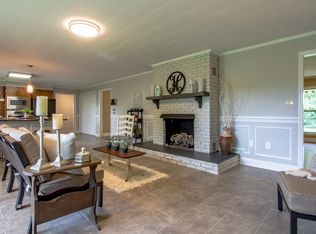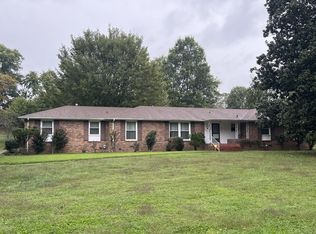Closed
$365,000
306 Locust Rd, Clarksville, TN 37043
3beds
2,050sqft
Single Family Residence, Residential
Built in 1961
1.01 Acres Lot
$366,700 Zestimate®
$178/sqft
$1,968 Estimated rent
Home value
$366,700
$348,000 - $385,000
$1,968/mo
Zestimate® history
Loading...
Owner options
Explore your selling options
What's special
One level brick home on 1 acre lot, 3 bedrooms, 3 full baths, kitchen with double oven, den, living room, formal dining room, small office or hobby/pantry room, large utility room, 2 car garage, covered patio, large rooms, back yard is partially fenced, storage building, new HVAC unit. Home is very nice with some remodeling in home. All kitchen appliances currently in home remain including refrigerator. 80 gallon water heater 6 yrs old. front & end windows have been replaced
Zillow last checked: 8 hours ago
Listing updated: October 01, 2025 at 07:27am
Listing Provided by:
Janet Hall 931-801-6339,
Keller Williams Realty
Bought with:
Becky Ransdell, 370769
Keller Williams Realty Clarksville
Source: RealTracs MLS as distributed by MLS GRID,MLS#: 2989841
Facts & features
Interior
Bedrooms & bathrooms
- Bedrooms: 3
- Bathrooms: 3
- Full bathrooms: 3
- Main level bedrooms: 3
Other
- Area: 55 Square Feet
- Dimensions: 5x11
Heating
- Central
Cooling
- Central Air
Appliances
- Included: Electric Oven, Electric Range, Dishwasher, Refrigerator
- Laundry: Electric Dryer Hookup, Washer Hookup
Features
- Bookcases, Built-in Features, Ceiling Fan(s), Redecorated, High Speed Internet
- Flooring: Wood
- Basement: None
- Number of fireplaces: 1
- Fireplace features: Den
Interior area
- Total structure area: 2,050
- Total interior livable area: 2,050 sqft
- Finished area above ground: 2,050
Property
Parking
- Total spaces: 5
- Parking features: Garage Door Opener, Garage Faces Rear, Driveway
- Attached garage spaces: 2
- Uncovered spaces: 3
Features
- Levels: One
- Stories: 1
- Patio & porch: Patio, Covered
- Fencing: Back Yard
Lot
- Size: 1.01 Acres
- Features: Level
- Topography: Level
Details
- Additional structures: Storage
- Parcel number: 063080D H 01200 00011080D
- Special conditions: Standard
Construction
Type & style
- Home type: SingleFamily
- Architectural style: Ranch
- Property subtype: Single Family Residence, Residential
Materials
- Brick
- Roof: Asphalt
Condition
- New construction: No
- Year built: 1961
Utilities & green energy
- Sewer: Public Sewer
- Water: Public
- Utilities for property: Water Available
Community & neighborhood
Security
- Security features: Smoke Detector(s)
Location
- Region: Clarksville
- Subdivision: Beachaven
Price history
| Date | Event | Price |
|---|---|---|
| 9/30/2025 | Sold | $365,000-5.9%$178/sqft |
Source: | ||
| 9/17/2025 | Pending sale | $388,000$189/sqft |
Source: | ||
| 9/6/2025 | Listed for sale | $388,000+60.3%$189/sqft |
Source: | ||
| 3/24/2021 | Listing removed | -- |
Source: Owner Report a problem | ||
| 8/26/2019 | Sold | $242,000-3.2%$118/sqft |
Source: Public Record Report a problem | ||
Public tax history
| Year | Property taxes | Tax assessment |
|---|---|---|
| 2024 | $2,814 +18.9% | $94,425 +68.3% |
| 2023 | $2,367 | $56,100 |
| 2022 | $2,367 +41.2% | $56,100 |
Find assessor info on the county website
Neighborhood: 37043
Nearby schools
GreatSchools rating
- 5/10Barksdale Elementary SchoolGrades: PK-5Distance: 0.2 mi
- 7/10Richview Middle SchoolGrades: 6-8Distance: 1.3 mi
- 7/10Clarksville High SchoolGrades: 9-12Distance: 1.2 mi
Schools provided by the listing agent
- Elementary: Barksdale Elementary
- Middle: Richview Middle
- High: Clarksville High
Source: RealTracs MLS as distributed by MLS GRID. This data may not be complete. We recommend contacting the local school district to confirm school assignments for this home.
Get a cash offer in 3 minutes
Find out how much your home could sell for in as little as 3 minutes with a no-obligation cash offer.
Estimated market value
$366,700

