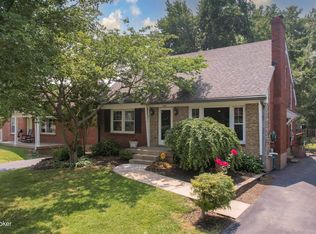Welcome to 306 Merriman Rd! You'll love this 4 bed, 2 full bath home in the heart of St. Matthews! This Home is truly made for comfort! With 2 A/C units and 2 furnaces every area in the home will be just how you like it. This home has a stand by generator that works the entire house and garage including appliances! From the moment you enter the front door from you large porch which is perfect for morning/evening sunrises/sunsets, you'll notice the beautiful hardwood flooring throughout the home! To your right is a very large great room featuring a gas/wood burn fireplace leading you into the spacious dining room and beautiful kitchen. This floor plan is perfect for entertaining! Continuing through the first floor you have two large sized bedrooms with spacious closets and beautifully updated granite tiled bathroom. Upstairs you'll find two very large bedrooms with natural bamboo floors and walk in closets for all of your belongings and a gorgeous updated travertine tile bathroom featuring two sinks and a large shower/tub combo, perfect for relaxing. In the basement you have two more great rooms and a large unfinished space which is perfect for all your storage or workout area or ready to be converted into more finished space for living and laundry. Venturing outside to find a beautiful, private deck perfect for entertaining and relaxing with a large yard and an oversized one car garage to keep your car covered with a fenced in part next to the garage. Close proximity to St Matthews Community Park, restaurants, night life, shopping, medical facilities and expressway! Plus everything else that St Matthews has to offer! This one won't last long, hurry before it's gone! LOCATION, LOCATION, LOCATION!!
This property is off market, which means it's not currently listed for sale or rent on Zillow. This may be different from what's available on other websites or public sources.
