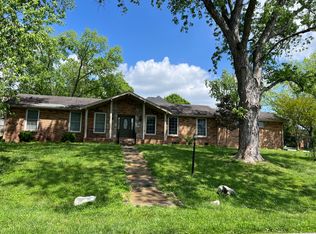Closed
$745,000
306 Monticello Rd, Franklin, TN 37064
4beds
3,184sqft
Single Family Residence, Residential
Built in 1995
0.47 Acres Lot
$962,800 Zestimate®
$234/sqft
$4,510 Estimated rent
Home value
$962,800
$886,000 - $1.05M
$4,510/mo
Zestimate® history
Loading...
Owner options
Explore your selling options
What's special
1% closing cost credit of loan amount with Suggested Lender! New Roof in 2022! Less than 10 mins to Downtown Franklin and CoolSprings Mall! 25 mins to Downtown Nashville! Beautiful home on almost 1/2 acre lot nestled in desirable city of Franklin. Walk into a spacious living area with new floor to ceiling windows that boasts natural light, built-ins, and a cozy fireplace. Dining room with wainscoting and bar seating makes a great space for entertaining. Updated kitchen with abundant cabinet space, granite countertops, double basin sink, pot filler, gas stove, stainless steel appliances, large island, and breakfast nook. Oversized master bedroom with crown molding, tray ceiling, walk-in closet, and huge master ensuite that offers separate vanities, walk-in shower, and soaking tub. Second bedroom upstairs with sitting area and full bathroom. Huge bonus room would make a great media room. Large deck with extended patio and fenced in backyard!
Zillow last checked: 8 hours ago
Listing updated: July 17, 2024 at 02:40pm
Listing Provided by:
Christian LeMere 615-593-8090,
Keller Williams Realty Mt. Juliet
Bought with:
Missy Davidson, 285316
RE/MAX Homes And Estates
Source: RealTracs MLS as distributed by MLS GRID,MLS#: 2575481
Facts & features
Interior
Bedrooms & bathrooms
- Bedrooms: 4
- Bathrooms: 4
- Full bathrooms: 3
- 1/2 bathrooms: 1
- Main level bedrooms: 1
Bedroom 1
- Area: 221 Square Feet
- Dimensions: 13x17
Bedroom 2
- Features: Bath
- Level: Bath
- Area: 195 Square Feet
- Dimensions: 13x15
Bedroom 3
- Area: 168 Square Feet
- Dimensions: 12x14
Bedroom 4
- Area: 144 Square Feet
- Dimensions: 12x12
Bonus room
- Features: Second Floor
- Level: Second Floor
- Area: 340 Square Feet
- Dimensions: 17x20
Dining room
- Area: 204 Square Feet
- Dimensions: 12x17
Kitchen
- Area: 198 Square Feet
- Dimensions: 11x18
Living room
- Area: 320 Square Feet
- Dimensions: 16x20
Heating
- Central
Cooling
- Central Air
Appliances
- Included: Dishwasher, Disposal, Microwave, Refrigerator, Double Oven, Electric Oven, Built-In Gas Range
Features
- Ceiling Fan(s), Primary Bedroom Main Floor
- Flooring: Carpet, Wood, Tile
- Basement: Crawl Space
- Number of fireplaces: 1
- Fireplace features: Living Room
Interior area
- Total structure area: 3,184
- Total interior livable area: 3,184 sqft
- Finished area above ground: 3,184
Property
Parking
- Total spaces: 2
- Parking features: Garage Door Opener, Garage Faces Side
- Garage spaces: 2
Features
- Levels: Two
- Stories: 2
- Patio & porch: Deck
- Fencing: Back Yard
Lot
- Size: 0.47 Acres
- Dimensions: 123 x 183
Details
- Parcel number: 094052O D 03300 00008052O
- Special conditions: Standard
Construction
Type & style
- Home type: SingleFamily
- Property subtype: Single Family Residence, Residential
Materials
- Ext Insul. Coating System
- Roof: Shingle
Condition
- New construction: No
- Year built: 1995
Utilities & green energy
- Sewer: Public Sewer
- Water: Public
- Utilities for property: Water Available
Community & neighborhood
Security
- Security features: Fire Alarm, Smoke Detector(s)
Location
- Region: Franklin
- Subdivision: Monticello Sec 5-B
HOA & financial
HOA
- Has HOA: Yes
- HOA fee: $50 annually
Price history
| Date | Event | Price |
|---|---|---|
| 11/16/2023 | Sold | $745,000-9.7%$234/sqft |
Source: | ||
| 10/21/2023 | Pending sale | $825,000$259/sqft |
Source: | ||
| 10/19/2023 | Listed for sale | $825,000$259/sqft |
Source: | ||
| 10/4/2023 | Pending sale | $825,000$259/sqft |
Source: | ||
| 9/29/2023 | Listed for sale | $825,000-2.9%$259/sqft |
Source: | ||
Public tax history
| Year | Property taxes | Tax assessment |
|---|---|---|
| 2024 | $3,323 | $154,100 |
| 2023 | $3,323 | $154,100 |
| 2022 | $3,323 | $154,100 |
Find assessor info on the county website
Neighborhood: Berrys Chapel
Nearby schools
GreatSchools rating
- 9/10Hunters Bend Elementary SchoolGrades: K-5Distance: 0.9 mi
- 8/10Grassland Middle SchoolGrades: 6-8Distance: 4.1 mi
- 10/10Franklin High SchoolGrades: 9-12Distance: 0.7 mi
Schools provided by the listing agent
- Elementary: Hunters Bend Elementary
- Middle: Grassland Middle School
- High: Franklin High School
Source: RealTracs MLS as distributed by MLS GRID. This data may not be complete. We recommend contacting the local school district to confirm school assignments for this home.
Get a cash offer in 3 minutes
Find out how much your home could sell for in as little as 3 minutes with a no-obligation cash offer.
Estimated market value
$962,800
Get a cash offer in 3 minutes
Find out how much your home could sell for in as little as 3 minutes with a no-obligation cash offer.
Estimated market value
$962,800
