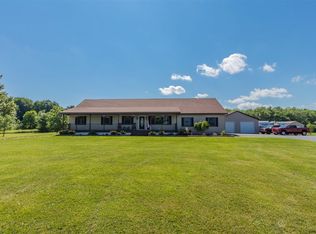Escape completely! Fabulous sun filled custom ranch on a picturesque 47 acres with barn. Gourmet kitchen with abundant cabinetry, stainless appliances and inviting breakfast nook. Gracious living room with cathedral ceiling, fireplace and atrium window. Wonderful family room has vaulted ceiling and gas fireplace. Spacious master suite with cathedral ceilings, master bath and walk-in closet. Hardwood floors throughout, office, expansive basement and 3 car garage add to this homeâs appeal. A 60 x 180 commercial barn with 3 bays (1 heated) and 10 ft high doors, 12 ft ceilings, 220 amps and separate driveway is perfect for contractor or hobbyist. Welcome Home! View attached 3D Matterport Tour!
This property is off market, which means it's not currently listed for sale or rent on Zillow. This may be different from what's available on other websites or public sources.
