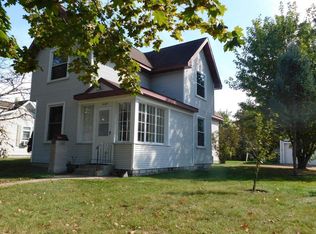Sold for $165,000
$165,000
306 N Van Rensselaer St, Merrill, WI 54452
4beds
2,461sqft
Single Family Residence
Built in ----
0.36 Acres Lot
$173,500 Zestimate®
$67/sqft
$1,501 Estimated rent
Home value
$173,500
Estimated sales range
Not available
$1,501/mo
Zestimate® history
Loading...
Owner options
Explore your selling options
What's special
Step into this stunning two-story home through the grand foyer entryway, where you’ll be greeted by a spacious and open floor plan perfect for both relaxation and entertaining. Located in a desirable neighborhood, this 4-bedroom, 1-bath home offers over 1,500 square feet of beautifully designed living space with high ceilings and a lot of original character and charm. The first floor features a bright living room that flows into a cozy family room with original hardwood floors, giving plenty of space for gatherings and everyday living. The kitchen has upgraded cabinets with lots of storage. A formal dining area provides the perfect space for dinners and special occasions. Upstairs, you'll find all four bedrooms conviniently located on the same level. These bedrooms offer ample space and storage, perfect for family, guests, or a home office.
Zillow last checked: 8 hours ago
Listing updated: July 09, 2025 at 04:24pm
Listed by:
MOLLY PRIVETTE 715-571-1754,
RE/MAX EXCEL
Bought with:
MOLLY PRIVETTE
RE/MAX EXCEL
Source: GNMLS,MLS#: 209632
Facts & features
Interior
Bedrooms & bathrooms
- Bedrooms: 4
- Bathrooms: 1
- Full bathrooms: 1
Bedroom
- Level: Second
- Dimensions: 12x12
Bedroom
- Level: Second
- Dimensions: 12x13
Bedroom
- Level: Second
- Dimensions: 11x12
Bedroom
- Level: Second
- Dimensions: 8x8
Bathroom
- Level: First
Dining room
- Level: First
- Dimensions: 12x13
Family room
- Level: First
- Dimensions: 10x14
Kitchen
- Level: First
- Dimensions: 12x12
Living room
- Level: First
- Dimensions: 13x24
Heating
- Electric, Natural Gas, None
Appliances
- Included: Dryer, Gas Water Heater, Microwave, Range, Refrigerator, Washer
Features
- Pantry, Cable TV
- Flooring: Carpet, Vinyl, Wood
- Basement: Full,Unfinished
- Number of fireplaces: 1
- Fireplace features: Electric
Interior area
- Total structure area: 2,461
- Total interior livable area: 2,461 sqft
- Finished area above ground: 1,676
- Finished area below ground: 0
Property
Parking
- Total spaces: 2
- Parking features: Detached, Garage, Two Car Garage
- Garage spaces: 2
Features
- Levels: Two
- Stories: 2
- Patio & porch: Patio
- Exterior features: Patio
- Frontage length: 0,0
Lot
- Size: 0.36 Acres
Details
- Additional structures: Guest House
- Parcel number: 25131061240196
Construction
Type & style
- Home type: SingleFamily
- Architectural style: Two Story
- Property subtype: Single Family Residence
Materials
- Frame, Wood Siding
- Foundation: Stone
Utilities & green energy
- Sewer: Public Sewer
- Water: Public
Community & neighborhood
Location
- Region: Merrill
- Subdivision: G L Parks Add
Other
Other facts
- Ownership: Fee Simple
Price history
| Date | Event | Price |
|---|---|---|
| 12/17/2024 | Sold | $165,000-2.9%$67/sqft |
Source: | ||
| 11/18/2024 | Pending sale | $170,000$69/sqft |
Source: | ||
| 11/18/2024 | Contingent | $170,000$69/sqft |
Source: | ||
| 10/25/2024 | Listed for sale | $170,000+240%$69/sqft |
Source: | ||
| 1/28/2021 | Listing removed | -- |
Source: Owner Report a problem | ||
Public tax history
| Year | Property taxes | Tax assessment |
|---|---|---|
| 2024 | $3,351 +23.3% | $185,300 +102.7% |
| 2023 | $2,717 +8.7% | $91,400 |
| 2022 | $2,499 -3.4% | $91,400 |
Find assessor info on the county website
Neighborhood: 54452
Nearby schools
GreatSchools rating
- 4/10Washington Elementary SchoolGrades: 3-4Distance: 0.3 mi
- 4/10Prairie River Middle SchoolGrades: 5-8Distance: 1 mi
- 5/10Merrill High SchoolGrades: 9-12Distance: 0.6 mi

Get pre-qualified for a loan
At Zillow Home Loans, we can pre-qualify you in as little as 5 minutes with no impact to your credit score.An equal housing lender. NMLS #10287.
