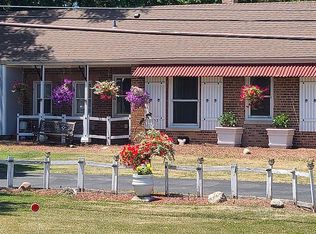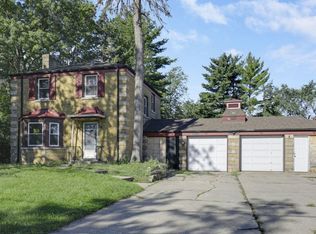Closed
$555,000
306 N Wheeling Rd, Prospect Heights, IL 60070
4beds
2,130sqft
Single Family Residence
Built in 1940
0.64 Acres Lot
$556,400 Zestimate®
$261/sqft
$3,574 Estimated rent
Home value
$556,400
$501,000 - $618,000
$3,574/mo
Zestimate® history
Loading...
Owner options
Explore your selling options
What's special
Welcome to this beautiful home offering the perfect blend of space, comfort, and convenience. Set on an amazing 3/4 acre lot that feels like country living, yet only minutes away from schools, shopping, dining, and more. Inside, the thoughtfully designed open concept layout features a custom kitchen with rich cherry wood Amish cabinetry, granite countertops, stainless steel appliances all complimented by a sunlit eating area and spacious family room with breathtaking views. The large formal living room, and bonus room with a classic brick fireplace contribute to the abundance of space for gatherings and entertaining. The huge primary suite is a true retreat with its own sitting room and private bathroom. The lower level offers even more living space with a recreation room and laundry facility. This home has it all-space, style, and location-making it the perfect place to call home. Updates to include: Roof '20, Flat Roof '23, Garage Door and Driveway '22, Furnace and Thermostat '21, City Water and generous storage options throughout. Hersey High School District.
Zillow last checked: 8 hours ago
Listing updated: October 31, 2025 at 07:22am
Listing courtesy of:
Maria DelBoccio 773-859-2183,
@properties Christies International Real Estate
Bought with:
Jordan McCormick
Compass
Source: MRED as distributed by MLS GRID,MLS#: 12450800
Facts & features
Interior
Bedrooms & bathrooms
- Bedrooms: 4
- Bathrooms: 3
- Full bathrooms: 3
Primary bedroom
- Features: Flooring (Hardwood), Bathroom (Full)
- Level: Third
- Area: 228 Square Feet
- Dimensions: 19X12
Bedroom 2
- Features: Flooring (Hardwood)
- Level: Second
- Area: 110 Square Feet
- Dimensions: 11X10
Bedroom 3
- Features: Flooring (Hardwood)
- Level: Second
- Area: 140 Square Feet
- Dimensions: 14X10
Bedroom 4
- Features: Flooring (Carpet)
- Level: Third
- Area: 190 Square Feet
- Dimensions: 19X10
Bonus room
- Features: Flooring (Hardwood)
- Level: Third
- Area: 180 Square Feet
- Dimensions: 15X12
Den
- Features: Flooring (Carpet)
- Level: Main
- Area: 280 Square Feet
- Dimensions: 28X10
Family room
- Features: Flooring (Hardwood)
- Level: Main
- Area: 392 Square Feet
- Dimensions: 28X14
Foyer
- Features: Flooring (Slate)
- Level: Main
- Area: 36 Square Feet
- Dimensions: 9X4
Kitchen
- Features: Kitchen (Granite Counters, Updated Kitchen), Flooring (Hardwood)
- Level: Main
- Area: 176 Square Feet
- Dimensions: 16X11
Laundry
- Features: Flooring (Other)
- Level: Basement
- Area: 96 Square Feet
- Dimensions: 12X8
Living room
- Features: Flooring (Hardwood)
- Level: Main
- Area: 276 Square Feet
- Dimensions: 23X12
Recreation room
- Features: Flooring (Carpet)
- Level: Basement
- Area: 187 Square Feet
- Dimensions: 17X11
Heating
- Natural Gas
Cooling
- Central Air
Appliances
- Included: Range, Microwave, Dishwasher, Refrigerator, Washer, Dryer, Stainless Steel Appliance(s)
- Laundry: Gas Dryer Hookup, Sink
Features
- Flooring: Hardwood
- Basement: Finished,Partial,Daylight
- Number of fireplaces: 1
- Fireplace features: Wood Burning, Den/Library
Interior area
- Total structure area: 0
- Total interior livable area: 2,130 sqft
Property
Parking
- Total spaces: 2
- Parking features: Asphalt, Garage Door Opener, On Site, Garage Owned, Attached, Garage
- Attached garage spaces: 2
- Has uncovered spaces: Yes
Accessibility
- Accessibility features: No Disability Access
Features
- Stories: 2
- Patio & porch: Deck, Patio
Lot
- Size: 0.64 Acres
- Dimensions: 100x277
Details
- Parcel number: 03224140060000
- Special conditions: None
- Other equipment: Ceiling Fan(s), Sump Pump
Construction
Type & style
- Home type: SingleFamily
- Architectural style: Traditional
- Property subtype: Single Family Residence
Materials
- Brick
- Foundation: Concrete Perimeter
- Roof: Asphalt,Other
Condition
- New construction: No
- Year built: 1940
Utilities & green energy
- Electric: Circuit Breakers
- Sewer: Public Sewer
- Water: Lake Michigan
Community & neighborhood
Location
- Region: Prospect Heights
Other
Other facts
- Listing terms: Conventional
- Ownership: Fee Simple
Price history
| Date | Event | Price |
|---|---|---|
| 10/28/2025 | Sold | $555,000$261/sqft |
Source: | ||
Public tax history
| Year | Property taxes | Tax assessment |
|---|---|---|
| 2023 | $10,348 +6.7% | $37,000 |
| 2022 | $9,694 +8.8% | $37,000 +22.4% |
| 2021 | $8,910 +1.4% | $30,223 |
Find assessor info on the county website
Neighborhood: 60070
Nearby schools
GreatSchools rating
- 6/10Anne Sullivan Elementary SchoolGrades: 4-5Distance: 1.2 mi
- 6/10Macarthur Middle SchoolGrades: 6-8Distance: 1.2 mi
- 10/10John Hersey High SchoolGrades: 9-12Distance: 1.6 mi
Schools provided by the listing agent
- Elementary: Dwight D Eisenhower Elementary S
- Middle: Macarthur Middle School
- High: John Hersey High School
- District: 23
Source: MRED as distributed by MLS GRID. This data may not be complete. We recommend contacting the local school district to confirm school assignments for this home.
Get a cash offer in 3 minutes
Find out how much your home could sell for in as little as 3 minutes with a no-obligation cash offer.
Estimated market value$556,400
Get a cash offer in 3 minutes
Find out how much your home could sell for in as little as 3 minutes with a no-obligation cash offer.
Estimated market value
$556,400

