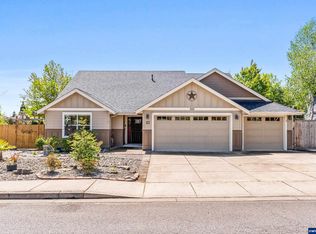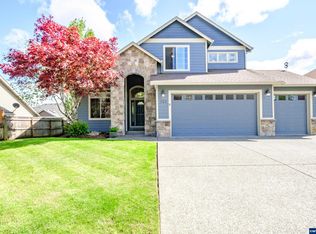Sold for $599,000
Listed by:
DONNA GRAHAM Agent:503-931-5677,
Homesmart Realty Group - Dallas
Bought with: Berkshire Hathaway Homeservices R E Prof
$599,000
306 NW Reed Ln, Dallas, OR 97338
4beds
2,721sqft
Single Family Residence
Built in 2006
8,000 Square Feet Lot
$617,500 Zestimate®
$220/sqft
$3,097 Estimated rent
Home value
$617,500
$587,000 - $648,000
$3,097/mo
Zestimate® history
Loading...
Owner options
Explore your selling options
What's special
Wonderful Custom Built One Owner Home! This Home Boasts Space & Storage, Deluxe Kitchen w/SS Appliances, Eating Bar, Granite Counter Tops, Walk-In Pantry, Open to Family Room w/Gas Frplc, Backyard Views, Custom Bookshelves, Sliding Door to Backyard Access, Living Room, Nice Formal Dining Rm & Bedroom/Bathroom on the Main Level! Upstairs Office w/2 blt in Desks, Nice Main Bedroom Suite W/Tray Ceiling & Main Bathroom, 2 More BR & BA! Corner Lot, Fenced Backyard Gorgeous Landscaping!
Zillow last checked: 8 hours ago
Listing updated: October 13, 2023 at 02:40pm
Listed by:
DONNA GRAHAM Agent:503-931-5677,
Homesmart Realty Group - Dallas
Bought with:
DAMONIAN PIKE
Berkshire Hathaway Homeservices R E Prof
Source: WVMLS,MLS#: 807589
Facts & features
Interior
Bedrooms & bathrooms
- Bedrooms: 4
- Bathrooms: 4
- Full bathrooms: 3
- 1/2 bathrooms: 1
Primary bedroom
- Level: Upper
- Area: 222.75
- Dimensions: 16.5 x 13.5
Bedroom 2
- Level: Upper
- Area: 139.27
- Dimensions: 11.5 x 12.11
Bedroom 3
- Level: Upper
- Area: 131.89
- Dimensions: 10.9 x 12.1
Bedroom 4
- Level: Main
- Area: 115
- Dimensions: 11.5 x 10
Dining room
- Features: Formal
- Level: Main
- Area: 166.75
- Dimensions: 11.5 x 14.5
Family room
- Level: Main
- Area: 286.65
- Dimensions: 15 x 19.11
Kitchen
- Level: Main
- Area: 161.7
- Dimensions: 10.5 x 15.4
Living room
- Level: Main
- Area: 181.25
- Dimensions: 14.5 x 12.5
Heating
- Forced Air, Natural Gas
Cooling
- Central Air
Appliances
- Included: Dishwasher, Disposal, Gas Range, Microwave, Range Included, Gas Water Heater
- Laundry: Main Level
Features
- Office
- Flooring: Carpet, Tile, Vinyl, Wood
- Has fireplace: Yes
- Fireplace features: Family Room, Gas
Interior area
- Total structure area: 2,721
- Total interior livable area: 2,721 sqft
Property
Parking
- Total spaces: 2
- Parking features: Attached
- Attached garage spaces: 2
Features
- Levels: Two
- Stories: 2
- Patio & porch: Covered Patio, Patio
- Fencing: Fenced
- Has view: Yes
- View description: Territorial
Lot
- Size: 8,000 sqft
- Features: Irregular Lot, Landscaped
Details
- Additional structures: Shed(s)
- Parcel number: 568973
- Zoning: RS
Construction
Type & style
- Home type: SingleFamily
- Property subtype: Single Family Residence
Materials
- Fiber Cement
- Foundation: Continuous
- Roof: Composition
Condition
- New construction: No
- Year built: 2006
Utilities & green energy
- Electric: 1/Main
- Sewer: Public Sewer
- Water: Public
Community & neighborhood
Location
- Region: Dallas
- Subdivision: Meadow Heights
Other
Other facts
- Listing agreement: Exclusive Right To Sell
- Price range: $599K - $599K
- Listing terms: Cash,Conventional,FHA
Price history
| Date | Event | Price |
|---|---|---|
| 10/13/2023 | Sold | $599,000$220/sqft |
Source: | ||
| 9/15/2023 | Contingent | $599,000$220/sqft |
Source: | ||
| 9/11/2023 | Price change | $599,000-4.8%$220/sqft |
Source: | ||
| 7/21/2023 | Listed for sale | $629,000+41%$231/sqft |
Source: | ||
| 6/3/2021 | Sold | $446,000+42.9%$164/sqft |
Source: Public Record Report a problem | ||
Public tax history
| Year | Property taxes | Tax assessment |
|---|---|---|
| 2024 | $4,850 +4% | $343,810 +3% |
| 2023 | $4,664 +2.7% | $333,800 +3% |
| 2022 | $4,542 +2.8% | $324,080 +3% |
Find assessor info on the county website
Neighborhood: 97338
Nearby schools
GreatSchools rating
- 3/10Lyle Elementary SchoolGrades: K-3Distance: 0.7 mi
- 4/10Lacreole Middle SchoolGrades: 6-8Distance: 1.3 mi
- 2/10Dallas High SchoolGrades: 9-12Distance: 1.7 mi
Schools provided by the listing agent
- Middle: LaCreole
- High: Dallas
Source: WVMLS. This data may not be complete. We recommend contacting the local school district to confirm school assignments for this home.
Get a cash offer in 3 minutes
Find out how much your home could sell for in as little as 3 minutes with a no-obligation cash offer.
Estimated market value$617,500
Get a cash offer in 3 minutes
Find out how much your home could sell for in as little as 3 minutes with a no-obligation cash offer.
Estimated market value
$617,500

