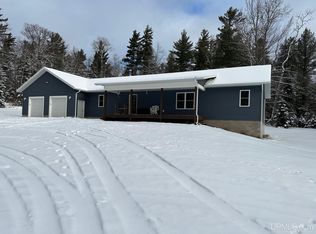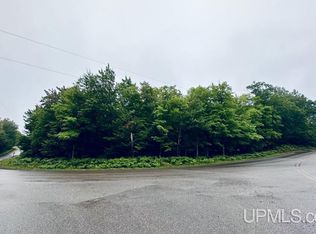Closed
$500,000
306 North Rd, Negaunee, MI 49866
3beds
2,438sqft
Single Family Residence
Built in 1990
14.52 Acres Lot
$508,900 Zestimate®
$205/sqft
$3,095 Estimated rent
Home value
$508,900
Estimated sales range
Not available
$3,095/mo
Zestimate® history
Loading...
Owner options
Explore your selling options
What's special
Fabulous Negaunee Township home on 14+ acres on North Road, near Janro/Kivela Roads. Described as very peaceful, in tune with nature. Very easy drive off of US41, between all the Marquette Township and Negaunee conveniences and shopping. There's about 2,438 finished square feet, 3 bedrooms and 3 full bathrooms. You do need to schedule your showing appointment because you cannot see this directly on North Road. It's nicely back in a private yard/wooded parcel. Just down the way is a super nice park with groomed trails for hiking and skiing, baseball field, with playground. You are also near the Negaunee Rod & Gun Club. Seller added a new washing machine this year, driveway is freshly graded with new gravel, New in 2022 Hot Tub in side yard on deck, New 2020 Combiboiler with Indirect Water Heater System, Kohler generator 2022, Starlink unit is staying, New Induction Kitchen Range 2023, Dog fenced yard 2022, New garage door opener 2022. You just need to move in. The drilled well was just tested for you, and the septic tank pumped out. Open floor plan, beautiful high ceilings, lovely woodwork, large kitchen, in the living room, double story high, wood burning fireplace, expansive windows for the tree fort feel. There's a very nice main floor bedroom, huge upper level bedroom suite with jetted large tub, separate toilet/shower area. This could be a reimagined living space. The lower level has a walk out door from the finished living space, and access in/out through the garage area. The lower level currently has a very large, full bathroom, and two living areas. Off the main floor bedroom and full bath, is the separate laundry room, with deck access to the hot tub outside. There is a large cement pad when you first pull into the drive on the right. There used to be another garage there at one time. I bet you can easily make lots of different use for it. This home is great, and won't be around long.
Zillow last checked: 8 hours ago
Listing updated: September 04, 2025 at 01:08pm
Listed by:
SUZANNE PETSCHKE 906-250-7286,
RE/MAX 1ST REALTY 906-225-1136
Bought with:
THOMAS MCHALE, 6501387823
KELLER WILLIAMS FIRST UP
Source: Upper Peninsula AOR,MLS#: 50181176 Originating MLS: Upper Peninsula Assoc of Realtors
Originating MLS: Upper Peninsula Assoc of Realtors
Facts & features
Interior
Bedrooms & bathrooms
- Bedrooms: 3
- Bathrooms: 3
- Full bathrooms: 3
- Main level bathrooms: 1
- Main level bedrooms: 1
Bedroom 1
- Level: Main
- Area: 165
- Dimensions: 15 x 11
Bedroom 2
- Level: Upper
- Area: 306
- Dimensions: 18 x 17
Bedroom 3
- Level: Lower
- Area: 238
- Dimensions: 17 x 14
Bathroom 1
- Level: Main
- Area: 132
- Dimensions: 12 x 11
Bathroom 2
- Level: Upper
- Area: 96
- Dimensions: 12 x 8
Bathroom 3
- Level: Lower
- Area: 81
- Dimensions: 9 x 9
Dining room
- Level: Main
- Area: 273
- Dimensions: 21 x 13
Family room
- Level: Lower
Kitchen
- Level: Main
- Area: 132
- Dimensions: 12 x 11
Living room
- Level: Main
- Area: 266
- Dimensions: 19 x 14
Office
- Level: Upper
Heating
- Hot Water, Electric, Propane
Cooling
- Ceiling Fan(s)
Appliances
- Included: Dishwasher, Dryer, Microwave, Range/Oven, Refrigerator, Washer, Water Heater
- Laundry: First Floor Laundry, Laundry Room, Main Level
Features
- High Ceilings, Cathedral/Vaulted Ceiling
- Flooring: Ceramic Tile, Carpet
- Windows: Bay Window(s), Storms/Screens
- Basement: Finished,Full,Exterior Entry,Walk-Out Access
- Number of fireplaces: 1
- Fireplace features: Living Room, Wood Burning
Interior area
- Total structure area: 2,438
- Total interior livable area: 2,438 sqft
- Finished area above ground: 1,840
- Finished area below ground: 598
Property
Parking
- Total spaces: 1
- Parking features: Covered, Garage, Attached, Direct Access, Garage Door Opener
- Attached garage spaces: 1
Features
- Levels: Two
- Stories: 2
- Patio & porch: Deck
- Has spa: Yes
- Spa features: Bath, Spa/Hot Tub, Spa/Jetted Tub, Whirlpool/Hot Tub
- Fencing: Fence Owned,Fenced
- Waterfront features: None
- Frontage type: Road
- Frontage length: 316
Lot
- Size: 14.52 Acres
- Features: Large Lot - 65+ Ft., Wooded, Rural
Details
- Additional structures: None
- Parcel number: 521011900151
- Zoning: R-2-SFR Residential, Negaunee Township
- Zoning description: Residential
- Special conditions: Standard
- Other equipment: Satellite Dish
Construction
Type & style
- Home type: SingleFamily
- Architectural style: Conventional Frame
- Property subtype: Single Family Residence
Materials
- Steel, Wood Siding
- Foundation: Basement
Condition
- Year built: 1990
Utilities & green energy
- Electric: Generator
- Sewer: Septic Tank
- Water: Drilled Well
- Utilities for property: Electricity Connected, Propane, Propane Tank Leased, Satellite Services
Community & neighborhood
Location
- Region: Negaunee
- Subdivision: None
Other
Other facts
- Listing terms: Cash,Conventional,Conventional Blend,FHA,USDA Loan,VA Loan
- Ownership: Private
Price history
| Date | Event | Price |
|---|---|---|
| 9/3/2025 | Sold | $500,000+5.2%$205/sqft |
Source: | ||
| 7/17/2025 | Pending sale | $475,500$195/sqft |
Source: | ||
| 7/9/2025 | Listed for sale | $475,500+30.3%$195/sqft |
Source: | ||
| 6/16/2021 | Sold | $365,000+7.4%$150/sqft |
Source: | ||
| 4/2/2021 | Pending sale | $339,900$139/sqft |
Source: | ||
Public tax history
| Year | Property taxes | Tax assessment |
|---|---|---|
| 2024 | $5,897 | $214,600 +5.5% |
| 2023 | -- | $203,400 +9.6% |
| 2022 | -- | $185,600 +5.8% |
Find assessor info on the county website
Neighborhood: 49866
Nearby schools
GreatSchools rating
- 8/10Lakeview SchoolGrades: PK-4Distance: 2 mi
- 7/10Negaunee Middle SchoolGrades: 5-8Distance: 2.8 mi
- 7/10Negaunee High SchoolGrades: 9-12Distance: 2.6 mi
Schools provided by the listing agent
- District: Negaunee Public Schools
Source: Upper Peninsula AOR. This data may not be complete. We recommend contacting the local school district to confirm school assignments for this home.
Get pre-qualified for a loan
At Zillow Home Loans, we can pre-qualify you in as little as 5 minutes with no impact to your credit score.An equal housing lender. NMLS #10287.

