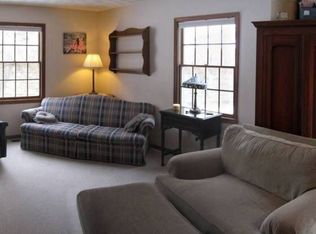Closed
$198,000
306 Prospect St, Morrison, IL 61270
5beds
1,930sqft
Single Family Residence
Built in 1958
0.85 Acres Lot
$-- Zestimate®
$103/sqft
$1,350 Estimated rent
Home value
Not available
Estimated sales range
Not available
$1,350/mo
Zestimate® history
Loading...
Owner options
Explore your selling options
What's special
Spacious 2 - 5 bedroom ranch home located in town on a scenic lot of nearly 1 acre! The main level boasts 2 nice sized bedrooms, 1 bath an office/den with laundry and large living room, dining room and kitchen. The living room features a white marble gas fireplace, tongue and grove mahogany paneling and access to a screened porch overlooking a view of the appealing backyard. Entertain with ease in the sizable dining room and kitchen. The screened porch can also be accessed from the kitchen or living room. Downstairs the family room features the same mahogany paneling, a wood-burning fireplace, a wet bar, and a walk out to a patio area. There is a second kitchen on this level as well that has laundry hookup. The remainder of the lower level encompasses 3 bedrooms, 1 full bath and plenty of storage. There are too many extras to mention...This one is a must see!
Zillow last checked: 8 hours ago
Listing updated: June 21, 2025 at 02:01am
Listing courtesy of:
Barbara Kophamer 815-441-4909,
RE/MAX Sauk Valley
Bought with:
Keith Zoeller
RE/MAX Sauk Valley
Source: MRED as distributed by MLS GRID,MLS#: 12328718
Facts & features
Interior
Bedrooms & bathrooms
- Bedrooms: 5
- Bathrooms: 2
- Full bathrooms: 2
Primary bedroom
- Features: Flooring (Carpet)
- Level: Main
- Area: 270 Square Feet
- Dimensions: 15X18
Bedroom 2
- Features: Flooring (Carpet)
- Level: Main
- Area: 165 Square Feet
- Dimensions: 15X11
Bedroom 3
- Features: Flooring (Vinyl)
- Level: Basement
- Area: 143 Square Feet
- Dimensions: 11X13
Bedroom 4
- Features: Flooring (Vinyl)
- Level: Basement
- Area: 165 Square Feet
- Dimensions: 15X11
Bedroom 5
- Features: Flooring (Vinyl)
- Level: Basement
- Area: 132 Square Feet
- Dimensions: 12X11
Dining room
- Features: Flooring (Carpet)
- Level: Main
- Area: 195 Square Feet
- Dimensions: 15X13
Family room
- Features: Flooring (Vinyl)
- Level: Basement
- Area: 525 Square Feet
- Dimensions: 35X15
Kitchen
- Features: Kitchen (Eating Area-Table Space), Flooring (Vinyl)
- Level: Main
- Area: 240 Square Feet
- Dimensions: 20X12
Kitchen 2nd
- Features: Flooring (Vinyl)
- Level: Basement
- Area: 432 Square Feet
- Dimensions: 18X24
Laundry
- Features: Flooring (Carpet)
- Level: Main
- Area: 72 Square Feet
- Dimensions: 8X9
Living room
- Features: Flooring (Carpet)
- Level: Main
- Area: 315 Square Feet
- Dimensions: 21X15
Heating
- Natural Gas, Forced Air
Cooling
- Central Air
Appliances
- Included: Range, Dishwasher, Refrigerator, Washer, Dryer, Disposal
- Laundry: Main Level, Multiple Locations
Features
- 1st Floor Bedroom, 1st Floor Full Bath, Separate Dining Room
- Flooring: Carpet
- Basement: Finished,Walk-Out Access
- Number of fireplaces: 2
- Fireplace features: Gas Log, Family Room, Living Room
Interior area
- Total structure area: 3,860
- Total interior livable area: 1,930 sqft
- Finished area below ground: 1,930
Property
Parking
- Total spaces: 2
- Parking features: Concrete, Garage Door Opener, On Site, Garage Owned, Attached, Garage
- Attached garage spaces: 2
- Has uncovered spaces: Yes
Accessibility
- Accessibility features: No Disability Access
Features
- Stories: 1
- Patio & porch: Patio, Screened
Lot
- Size: 0.85 Acres
- Dimensions: 248X150X218X150
- Features: Wooded, Mature Trees
Details
- Additional structures: Shed(s)
- Parcel number: 09181270170000
- Special conditions: None
- Other equipment: Water-Softener Owned, Ceiling Fan(s)
Construction
Type & style
- Home type: SingleFamily
- Architectural style: Ranch
- Property subtype: Single Family Residence
Materials
- Stucco, Stone
- Foundation: Block
- Roof: Asphalt
Condition
- New construction: No
- Year built: 1958
Utilities & green energy
- Sewer: Public Sewer
- Water: Public
Community & neighborhood
Community
- Community features: Street Paved, Sidewalks
Location
- Region: Morrison
Other
Other facts
- Listing terms: Conventional
- Ownership: Fee Simple
Price history
| Date | Event | Price |
|---|---|---|
| 6/20/2025 | Sold | $198,000-1%$103/sqft |
Source: | ||
| 5/20/2025 | Contingent | $199,900$104/sqft |
Source: | ||
| 4/21/2025 | Listed for sale | $199,900$104/sqft |
Source: | ||
| 4/21/2025 | Pending sale | $199,900$104/sqft |
Source: | ||
| 4/4/2025 | Listed for sale | $199,900+23.4%$104/sqft |
Source: | ||
Public tax history
| Year | Property taxes | Tax assessment |
|---|---|---|
| 2019 | $5,707 +15.2% | $67,255 +0.4% |
| 2018 | $4,954 +8.5% | $66,954 +4.1% |
| 2017 | $4,564 +4.9% | $64,317 +3.7% |
Find assessor info on the county website
Neighborhood: 61270
Nearby schools
GreatSchools rating
- NANorthside SchoolGrades: PK-2Distance: 0.4 mi
- 6/10Morrison Jr High SchoolGrades: 6-8Distance: 0.9 mi
- 4/10Morrison High SchoolGrades: 9-12Distance: 1 mi
Schools provided by the listing agent
- District: 6
Source: MRED as distributed by MLS GRID. This data may not be complete. We recommend contacting the local school district to confirm school assignments for this home.

Get pre-qualified for a loan
At Zillow Home Loans, we can pre-qualify you in as little as 5 minutes with no impact to your credit score.An equal housing lender. NMLS #10287.
