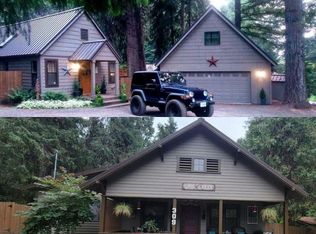Closed
$252,000
306 Red Blanket Rd, Prospect, OR 97536
4beds
1baths
1,360sqft
Single Family Residence
Built in 1951
0.57 Acres Lot
$252,800 Zestimate®
$185/sqft
$1,864 Estimated rent
Home value
$252,800
$225,000 - $283,000
$1,864/mo
Zestimate® history
Loading...
Owner options
Explore your selling options
What's special
Owner Financing Available! Updated Prospect Gem with Shop, RV Parking & Room to Grow!
Welcome to this charming 4-bedroom, 1-bathroom home in the heart of Prospect, Oregon! Sitting on a spacious, flat 0.57-acre lot with a creek. This 1,360 sqft home blends vintage charm with modern updates—making it energy efficient. Partially renovated, move-in ready and full of potential.
Originally built in 1951, this stick built home has seen several recent renovations, including a beautifully remodeled kitchen with granite counters and new stainless steel appliances. Fresh paint inside and out, an upgraded bath, new LED lighting, new zoned HVAC with mini splits for year round comfort. Original hardwood floors add warmth and character throughout.
The property features a large detached garage, a shop and storage. Great for or a home-based business. Ample space for animals, RVs, boats, and multiple vehicles, this is an ideal setup for outdoor enthusiasts or anyone needing extra room.
Zillow last checked: 8 hours ago
Listing updated: October 28, 2025 at 03:16pm
Listed by:
eXp Realty, LLC 888-814-9613
Bought with:
John L Scott Real Estate Grants Pass
Source: Oregon Datashare,MLS#: 220205607
Facts & features
Interior
Bedrooms & bathrooms
- Bedrooms: 4
- Bathrooms: 1
Heating
- Heat Pump, Wood, Zoned
Cooling
- Heat Pump, Zoned
Appliances
- Included: Dishwasher, Range, Refrigerator, Water Heater
Features
- Ceiling Fan(s), Granite Counters, Linen Closet, Primary Downstairs, Shower/Tub Combo, Vaulted Ceiling(s), Walk-In Closet(s)
- Flooring: Hardwood, Vinyl
- Has fireplace: Yes
- Fireplace features: Wood Burning
- Common walls with other units/homes: No Common Walls
Interior area
- Total structure area: 1,360
- Total interior livable area: 1,360 sqft
Property
Parking
- Total spaces: 1
- Parking features: Detached, Driveway, Gated, RV Access/Parking, Workshop in Garage
- Garage spaces: 1
- Has uncovered spaces: Yes
Features
- Levels: Two
- Stories: 2
- Patio & porch: Covered
- Fencing: Fenced
- Has view: Yes
- View description: Creek/Stream, Territorial
- Has water view: Yes
- Water view: Creek/Stream
- Waterfront features: Creek
Lot
- Size: 0.57 Acres
- Features: Corner Lot, Level
Details
- Additional structures: Storage, Workshop
- Parcel number: 10514193
- Zoning description: UR-1
- Special conditions: Standard
Construction
Type & style
- Home type: SingleFamily
- Architectural style: Colonial
- Property subtype: Single Family Residence
Materials
- Frame
- Foundation: Concrete Perimeter
- Roof: Metal
Condition
- New construction: No
- Year built: 1951
Utilities & green energy
- Sewer: Septic Tank
- Water: Well
Community & neighborhood
Security
- Security features: Carbon Monoxide Detector(s), Smoke Detector(s), Other
Location
- Region: Prospect
Other
Other facts
- Listing terms: Cash,Conventional,Owner Will Carry,USDA Loan,VA Loan
- Road surface type: Paved
Price history
| Date | Event | Price |
|---|---|---|
| 10/28/2025 | Sold | $252,000-2.7%$185/sqft |
Source: | ||
| 9/17/2025 | Pending sale | $259,000$190/sqft |
Source: | ||
| 9/3/2025 | Listed for sale | $259,000$190/sqft |
Source: | ||
| 8/19/2025 | Pending sale | $259,000$190/sqft |
Source: | ||
| 7/23/2025 | Listed for sale | $259,000$190/sqft |
Source: | ||
Public tax history
| Year | Property taxes | Tax assessment |
|---|---|---|
| 2024 | $821 +3.5% | $82,460 +3% |
| 2023 | $793 +12.1% | $80,060 |
| 2022 | $708 +3.1% | $80,060 +3% |
Find assessor info on the county website
Neighborhood: 97536
Nearby schools
GreatSchools rating
- 2/10Prospect Charter SchoolGrades: K-12Distance: 0.3 mi

Get pre-qualified for a loan
At Zillow Home Loans, we can pre-qualify you in as little as 5 minutes with no impact to your credit score.An equal housing lender. NMLS #10287.
