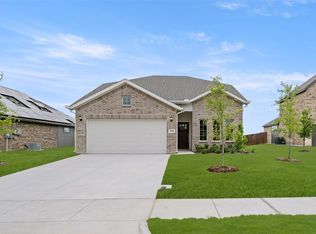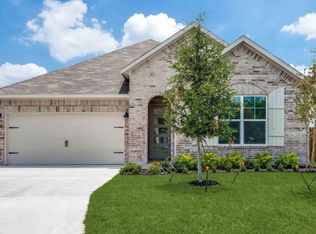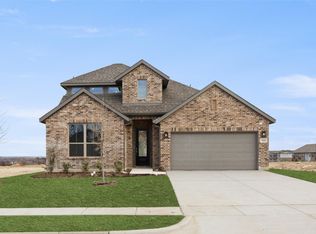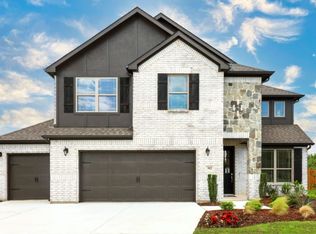Sold
Price Unknown
306 Ridge Dr, Justin, TX 76247
4beds
2,521sqft
Single Family Residence
Built in 2020
10,541.52 Square Feet Lot
$417,300 Zestimate®
$--/sqft
$2,780 Estimated rent
Home value
$417,300
$392,000 - $442,000
$2,780/mo
Zestimate® history
Loading...
Owner options
Explore your selling options
What's special
Rare opportunity to own the former model home in one of Justin, TX’s most sought-after communities—zoned to the highly rated Justin ISD. The Brazos plan by Kindred Homes showcases premium upgrades, an open-concept design, and unmatched attention to detail.
With granite countertops, warm designer finishes, and a spacious layout ideal for both daily living and entertaining, this home has it all, including the multi-generational set up with a private bedroom suite upstairs. Enjoy a dedicated home office with large windows, a gourmet kitchen, and a versatile upstairs game room perfect for family nights or guests.
Step outside to the covered patio, perfect for relaxing evenings or weekend gatherings. Nestled in a quiet neighborhood with access to a community pool and neighborhood events, Reatta Ridge offers the charm of small-town living just minutes from Tanger Outlets, Texas Motor Speedway, and major highways for an easy commute. Schedule your showing today to see what it's all about!!
Zillow last checked: 10 hours ago
Listing updated: August 28, 2025 at 01:18pm
Listed by:
Byron Hunter 0740694 801-783-6276,
Ember Realty 801-783-6276
Bought with:
Lily Moore
Lily Moore Realty
David Ayala, 0809041
Lily Moore Realty
Source: NTREIS,MLS#: 20933269
Facts & features
Interior
Bedrooms & bathrooms
- Bedrooms: 4
- Bathrooms: 4
- Full bathrooms: 3
- 1/2 bathrooms: 1
Primary bedroom
- Features: Ceiling Fan(s), Garden Tub/Roman Tub, Separate Shower, Walk-In Closet(s)
- Level: First
- Dimensions: 16 x 14
Dining room
- Level: First
- Dimensions: 16 x 6
Game room
- Features: Ceiling Fan(s)
- Level: Second
- Dimensions: 20 x 14
Kitchen
- Features: Built-in Features, Eat-in Kitchen, Granite Counters, Kitchen Island, Walk-In Pantry
- Level: First
- Dimensions: 16 x 14
Living room
- Features: Ceiling Fan(s)
- Level: First
- Dimensions: 16 x 16
Office
- Features: Ceiling Fan(s)
- Level: First
- Dimensions: 12 x 12
Heating
- Central, Electric
Cooling
- Central Air, Ceiling Fan(s), Electric
Appliances
- Included: Dishwasher, Electric Range, Electric Water Heater, Disposal, Microwave, Refrigerator
- Laundry: Washer Hookup, Electric Dryer Hookup, Laundry in Utility Room
Features
- Chandelier, Decorative/Designer Lighting Fixtures, Double Vanity, Eat-in Kitchen, Granite Counters, High Speed Internet, Kitchen Island, Open Floorplan, Pantry, Cable TV, Walk-In Closet(s)
- Flooring: Carpet, Luxury Vinyl Plank
- Windows: Window Coverings
- Has basement: No
- Has fireplace: No
Interior area
- Total interior livable area: 2,521 sqft
Property
Parking
- Total spaces: 2
- Parking features: Door-Multi, Driveway, Garage, Garage Door Opener
- Attached garage spaces: 2
- Has uncovered spaces: Yes
Features
- Levels: Two
- Stories: 2
- Patio & porch: Covered
- Exterior features: Rain Gutters
- Pool features: None
- Fencing: Wood
Lot
- Size: 10,541 sqft
- Features: Interior Lot, Landscaped, Subdivision
Details
- Parcel number: R769312
- Other equipment: Irrigation Equipment
Construction
Type & style
- Home type: SingleFamily
- Architectural style: Traditional,Detached
- Property subtype: Single Family Residence
Materials
- Brick
- Foundation: Slab
- Roof: Composition
Condition
- Year built: 2020
Utilities & green energy
- Sewer: Public Sewer
- Water: Public
- Utilities for property: Sewer Available, Underground Utilities, Water Available, Cable Available
Community & neighborhood
Security
- Security features: Prewired, Carbon Monoxide Detector(s), Smoke Detector(s)
Community
- Community features: Community Mailbox, Curbs, Sidewalks
Location
- Region: Justin
- Subdivision: Reatta Ridge Ph 4
HOA & financial
HOA
- Has HOA: Yes
- HOA fee: $300 annually
- Services included: All Facilities, Association Management, Maintenance Grounds, Security
- Association name: Reatta Ridge Owners Association
- Association phone: 940-242-1819
Other
Other facts
- Listing terms: Cash,Conventional,FHA,VA Loan
Price history
| Date | Event | Price |
|---|---|---|
| 8/27/2025 | Sold | -- |
Source: NTREIS #20933269 Report a problem | ||
| 8/1/2025 | Pending sale | $441,900$175/sqft |
Source: NTREIS #20933269 Report a problem | ||
| 7/25/2025 | Contingent | $441,900$175/sqft |
Source: NTREIS #20933269 Report a problem | ||
| 5/12/2025 | Listed for sale | $441,900$175/sqft |
Source: NTREIS #20933269 Report a problem | ||
| 5/10/2025 | Listing removed | $441,900$175/sqft |
Source: NTREIS #20804623 Report a problem | ||
Public tax history
| Year | Property taxes | Tax assessment |
|---|---|---|
| 2025 | $8,032 +8.1% | $414,000 +6.2% |
| 2024 | $7,433 -4.3% | $390,000 -4.2% |
| 2023 | $7,766 +11.1% | $407,000 +23.6% |
Find assessor info on the county website
Neighborhood: 76247
Nearby schools
GreatSchools rating
- 5/10Justin Elementary SchoolGrades: PK-5Distance: 0.7 mi
- 7/10Gene Pike Middle SchoolGrades: 6-8Distance: 3.3 mi
- 6/10Northwest High SchoolGrades: 9-12Distance: 3.2 mi
Schools provided by the listing agent
- Elementary: Justin
- Middle: Pike
- High: Northwest
- District: Northwest ISD
Source: NTREIS. This data may not be complete. We recommend contacting the local school district to confirm school assignments for this home.
Get a cash offer in 3 minutes
Find out how much your home could sell for in as little as 3 minutes with a no-obligation cash offer.
Estimated market value
$417,300



