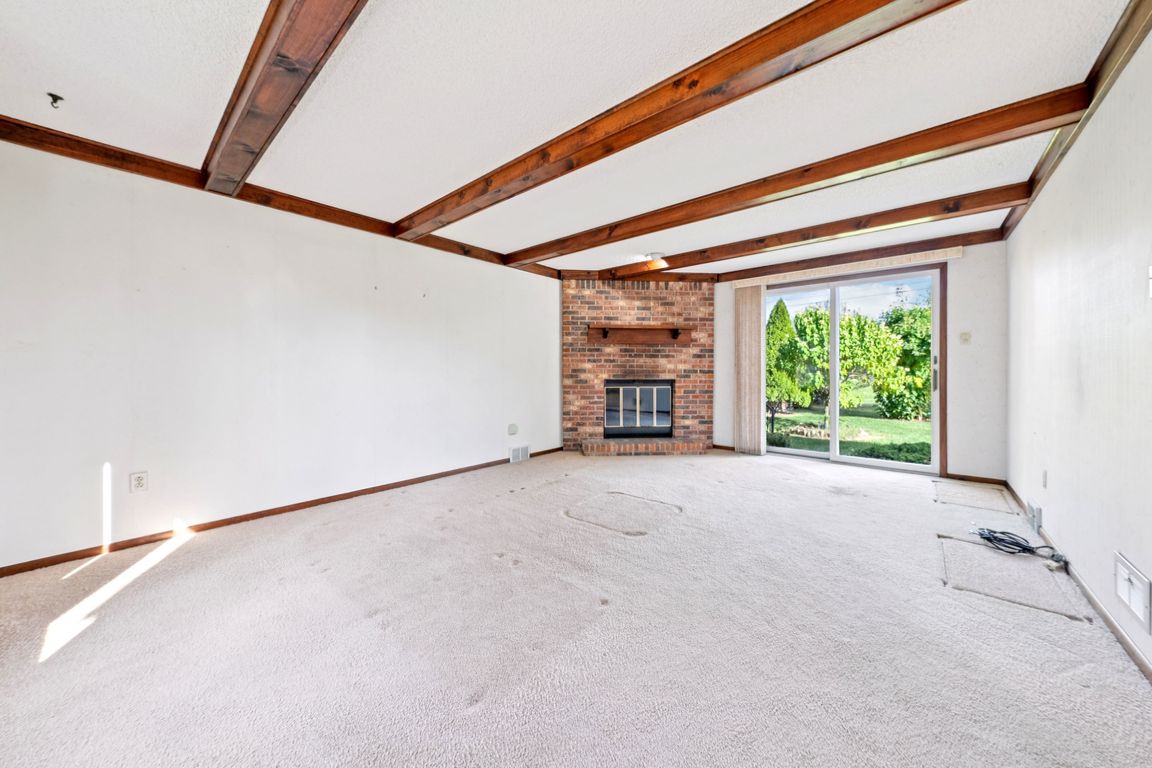
Active
$288,900
3beds
1,476sqft
306 Ridgewood Dr, Amherst, NY 14226
3beds
1,476sqft
Single family residence
Built in 1950
6,141 sqft
2 Attached garage spaces
$196 price/sqft
What's special
Perennial gardensPartly fenced yardUpdated electric panelPrivate yard and patioHigh-efficiency furnaceWood-burning fireplaceHot water tank
Welcome to this well-cared-for 2-story home tucked away on a quiet cul-de-sac in Snyder. Amherst Central Schools with Smallwood Elementary. Kingsgate Park is just steps away, with quick access to schools, shopping, and highways. Inside, you’ll find solid mechanical updates already done for you: a high-efficiency furnace (2023), updated electric panel, hot ...
- 6 days |
- 4,765 |
- 230 |
Source: NYSAMLSs,MLS#: B1642605 Originating MLS: Buffalo
Originating MLS: Buffalo
Travel times
Family Room
Kitchen
Dining Room
Garage
Living Room
Bedroom
Bathroom
Bedroom
Basement (Unfinished)
Breakfast Nook
Bedroom
Bathroom
Zillow last checked: 7 hours ago
Listing updated: October 08, 2025 at 12:57pm
Listing by:
Howard Hanna WNY Inc 716-932-5300,
Sarah M Robitaille-Kubiak 716-208-3332
Source: NYSAMLSs,MLS#: B1642605 Originating MLS: Buffalo
Originating MLS: Buffalo
Facts & features
Interior
Bedrooms & bathrooms
- Bedrooms: 3
- Bathrooms: 2
- Full bathrooms: 1
- 1/2 bathrooms: 1
- Main level bathrooms: 1
Heating
- Gas, Forced Air
Cooling
- Central Air
Appliances
- Included: Dryer, Dishwasher, Exhaust Fan, Gas Oven, Gas Range, Gas Water Heater, Refrigerator, Range Hood, Washer, Water Purifier Owned
- Laundry: In Basement
Features
- Separate/Formal Dining Room, Entrance Foyer, Eat-in Kitchen, Separate/Formal Living Room, Sliding Glass Door(s), Window Treatments, Programmable Thermostat
- Flooring: Carpet, Ceramic Tile, Hardwood, Varies, Vinyl
- Doors: Sliding Doors
- Windows: Drapes
- Basement: Full,Sump Pump
- Number of fireplaces: 1
Interior area
- Total structure area: 1,476
- Total interior livable area: 1,476 sqft
Property
Parking
- Total spaces: 2
- Parking features: Attached, Electricity, Garage, Garage Door Opener
- Attached garage spaces: 2
Features
- Levels: Two
- Stories: 2
- Patio & porch: Open, Patio, Porch
- Exterior features: Concrete Driveway, Fence, Patio, Private Yard, See Remarks
- Fencing: Partial
Lot
- Size: 6,141.96 Square Feet
- Dimensions: 60 x 102
- Features: Cul-De-Sac, Rectangular, Rectangular Lot, Residential Lot
Details
- Additional structures: Shed(s), Storage
- Parcel number: 1422890801500001014000
- Special conditions: Standard
Construction
Type & style
- Home type: SingleFamily
- Architectural style: Two Story
- Property subtype: Single Family Residence
Materials
- Attic/Crawl Hatchway(s) Insulated, Brick, Vinyl Siding, Copper Plumbing
- Foundation: Poured
- Roof: Architectural,Shingle
Condition
- Resale
- Year built: 1950
Utilities & green energy
- Electric: Circuit Breakers
- Sewer: Connected
- Water: Connected, Public
- Utilities for property: Cable Available, Electricity Connected, High Speed Internet Available, Sewer Connected, Water Connected
Community & HOA
Community
- Subdivision: Snyder
Location
- Region: Amherst
Financial & listing details
- Price per square foot: $196/sqft
- Tax assessed value: $288,000
- Annual tax amount: $6,669
- Date on market: 10/3/2025
- Listing terms: Cash,Conventional,FHA,VA Loan