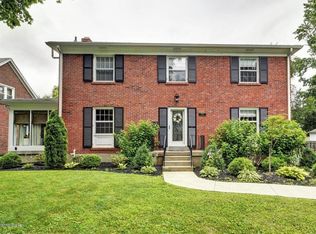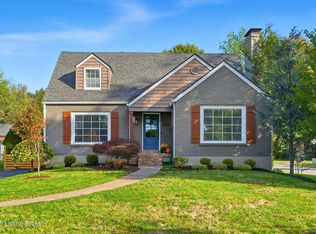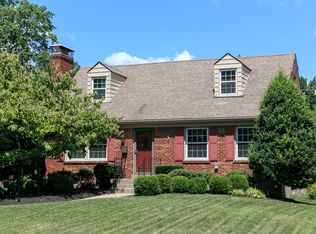Sold for $480,000
$480,000
306 Ring Rd, Bellewood, KY 40207
3beds
2,749sqft
Single Family Residence
Built in 1994
8,712 Square Feet Lot
$514,200 Zestimate®
$175/sqft
$2,256 Estimated rent
Home value
$514,200
$488,000 - $540,000
$2,256/mo
Zestimate® history
Loading...
Owner options
Explore your selling options
What's special
Consider this St. Matthews house in the lovely community of Beechwood Village. Less than 30 years old, this well built and well maintained home has 3 large bedrooms, 2 full baths and 1 half bath. Enter the bright, 2-story foyer and head left to the living room with brand new carpet and built-ins surrounding the fireplace. See the kitchen with white cabinetry, open shelves, and marble countertops. The connected, spacious dining room walks out to the back patio and beautiful yard. Don't miss the gated driveway and unbeatable 3 car garage! There's a first floor mudroom entry / laundry room, which conveniently connects to the primary bedroom. There you'll find double walk-in closets and an ensuite full bath. Before heading upstairs, there's an updated half bath for visitors off the foyer. There are 2 large bedrooms - perfect for sharing as needed - with plenty of closet space upstairs, as well as a full bathroom. There's a separate HVAC system too. Down in the basement with tall ceilings, there's a massive entertainment area with more built-ins and room for crafts or office space. The unfinished area is enough for a 4th bedroom, additional bathroom, and whatever other space you might need. Notice the colorful selection of flowers and plants in the backyard. Windows, roof, and mechanicals are new in recent years. Walk to the community park on flat streets. Easy access to everything St. Matthews and the rest of Louisville has to offer. Come check it out.
Zillow last checked: 8 hours ago
Listing updated: January 27, 2025 at 04:58am
Listed by:
Chip Crush 502-345-5528,
The Breland Group
Bought with:
Joy Hogan, 204708
Coldwell Banker McMahan
Source: GLARMLS,MLS#: 1638411
Facts & features
Interior
Bedrooms & bathrooms
- Bedrooms: 3
- Bathrooms: 3
- Full bathrooms: 2
- 1/2 bathrooms: 1
Primary bedroom
- Level: First
Bedroom
- Level: Second
Bedroom
- Level: Second
Dining room
- Level: First
Family room
- Level: Basement
Foyer
- Level: First
Kitchen
- Level: First
Laundry
- Level: First
Living room
- Level: First
Other
- Level: Basement
Heating
- Electric, Forced Air, Natural Gas, Heat Pump
Cooling
- Central Air
Features
- Basement: Partially Finished
- Number of fireplaces: 1
Interior area
- Total structure area: 2,024
- Total interior livable area: 2,749 sqft
- Finished area above ground: 2,024
- Finished area below ground: 725
Property
Parking
- Total spaces: 3
- Parking features: On Street, Off Street, Attached, Entry Rear, Driveway
- Attached garage spaces: 3
- Has uncovered spaces: Yes
Features
- Stories: 2
- Patio & porch: Patio, Porch
- Fencing: Other,Full
Lot
- Size: 8,712 sqft
- Features: Cleared, Level
Details
- Parcel number: 036400060005
Construction
Type & style
- Home type: SingleFamily
- Architectural style: Cape Cod
- Property subtype: Single Family Residence
Materials
- Vinyl Siding, Wood Frame, Brick Veneer, Brick
- Foundation: Concrete Perimeter
- Roof: Shingle
Condition
- Year built: 1994
Utilities & green energy
- Sewer: Public Sewer
- Water: Public
- Utilities for property: Electricity Connected, Natural Gas Connected
Community & neighborhood
Location
- Region: Bellewood
- Subdivision: Beechwood Village
HOA & financial
HOA
- Has HOA: No
Price history
| Date | Event | Price |
|---|---|---|
| 7/14/2023 | Sold | $480,000+6.9%$175/sqft |
Source: | ||
| 6/12/2023 | Pending sale | $449,000$163/sqft |
Source: | ||
| 6/9/2023 | Listed for sale | $449,000+40.5%$163/sqft |
Source: | ||
| 6/23/2016 | Sold | $319,500+7887.5%$116/sqft |
Source: Public Record Report a problem | ||
| 4/20/2016 | Sold | $4,000-98.5%$1/sqft |
Source: Public Record Report a problem | ||
Public tax history
| Year | Property taxes | Tax assessment |
|---|---|---|
| 2023 | $4,101 -0.3% | $357,210 |
| 2022 | $4,115 -7.2% | $357,210 |
| 2021 | $4,435 +14.6% | $357,210 +6.8% |
Find assessor info on the county website
Neighborhood: Beechwood Village
Nearby schools
GreatSchools rating
- 6/10Chenoweth Elementary SchoolGrades: PK-5Distance: 2.1 mi
- 5/10Westport Middle SchoolGrades: 6-8Distance: 2.2 mi
- 1/10Waggener High SchoolGrades: 9-12Distance: 0.9 mi
Get pre-qualified for a loan
At Zillow Home Loans, we can pre-qualify you in as little as 5 minutes with no impact to your credit score.An equal housing lender. NMLS #10287.
Sell for more on Zillow
Get a Zillow Showcase℠ listing at no additional cost and you could sell for .
$514,200
2% more+$10,284
With Zillow Showcase(estimated)$524,484


