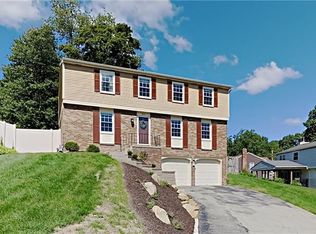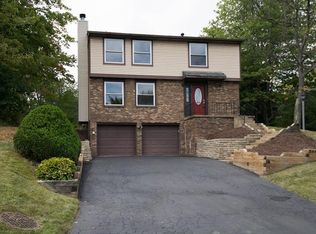Sold for $360,000
$360,000
306 Ritter Rd, Sewickley, PA 15143
3beds
1,744sqft
Single Family Residence
Built in 1983
0.28 Acres Lot
$361,800 Zestimate®
$206/sqft
$2,719 Estimated rent
Home value
$361,800
$336,000 - $387,000
$2,719/mo
Zestimate® history
Loading...
Owner options
Explore your selling options
What's special
Welcome to this beautiful split-entry home that perfectly balances style, comfort, and functionality. From the moment you step through the front door, you’ll feel right at home. The updated kitchen is a standout, offering modern finishes, plenty of counter space, and natural light that makes it a joy to cook and gather. It conveniently flows into the dining room and living area. Down the hall, the main bedroom features a private ensuite and ample closet space, while the additional bedrooms provide flexibility for family, guests, or a home office.
The finished lower level expands your living space, ideal for a cozy family room, game room, or whatever suits your needs. Step outside to the fully fenced yard, a perfect oasis for outdoor living, complete with a spacious deck for entertaining, a patio for relaxation, and plenty of room for pets or play. With its inviting design and thoughtful updates, this home is ready to welcome its next owners to create lasting memories.
Zillow last checked: 8 hours ago
Listing updated: March 10, 2025 at 11:58am
Listed by:
Christina Robertson 724-934-3400,
HOWARD HANNA REAL ESTATE SERVICES
Bought with:
Jessica Branchen, RS350009
EXP REALTY LLC
Source: WPMLS,MLS#: 1685825 Originating MLS: West Penn Multi-List
Originating MLS: West Penn Multi-List
Facts & features
Interior
Bedrooms & bathrooms
- Bedrooms: 3
- Bathrooms: 2
- Full bathrooms: 2
Primary bedroom
- Level: Main
- Dimensions: 15x14
Bedroom 2
- Level: Main
- Dimensions: 12x13
Bedroom 3
- Level: Main
- Dimensions: 12x10
Dining room
- Level: Main
- Dimensions: 11x12
Game room
- Level: Lower
- Dimensions: 16x25
Kitchen
- Level: Main
- Dimensions: 12x12
Laundry
- Level: Lower
- Dimensions: 12x13
Living room
- Level: Main
- Dimensions: 17x13
Heating
- Forced Air, Gas
Cooling
- Central Air
Appliances
- Included: Some Gas Appliances, Dryer, Dishwasher, Disposal, Microwave, Refrigerator, Stove, Washer
Features
- Flooring: Carpet, Hardwood, Other
- Basement: Finished,Walk-Out Access
- Number of fireplaces: 1
- Fireplace features: Wood Burning
Interior area
- Total structure area: 1,744
- Total interior livable area: 1,744 sqft
Property
Parking
- Total spaces: 2
- Parking features: Built In, Garage Door Opener
- Has attached garage: Yes
Features
- Levels: Multi/Split
- Stories: 2
- Pool features: None
Lot
- Size: 0.28 Acres
- Dimensions: 73 x 142 x 89 x 159
Details
- Parcel number: 0512L00002000000
Construction
Type & style
- Home type: SingleFamily
- Architectural style: Split Level
- Property subtype: Single Family Residence
Materials
- Roof: Asphalt
Condition
- Resale
- Year built: 1983
Utilities & green energy
- Sewer: Public Sewer
- Water: Public
Community & neighborhood
Location
- Region: Sewickley
Price history
| Date | Event | Price |
|---|---|---|
| 3/10/2025 | Pending sale | $350,000-2.8%$201/sqft |
Source: | ||
| 3/7/2025 | Sold | $360,000+2.9%$206/sqft |
Source: | ||
| 1/27/2025 | Contingent | $350,000$201/sqft |
Source: | ||
| 1/23/2025 | Listed for sale | $350,000+177.3%$201/sqft |
Source: | ||
| 4/30/2009 | Sold | $126,200-11.1%$72/sqft |
Source: Public Record Report a problem | ||
Public tax history
| Year | Property taxes | Tax assessment |
|---|---|---|
| 2025 | $4,490 +9% | $142,900 |
| 2024 | $4,120 +509.5% | $142,900 |
| 2023 | $676 | $142,900 |
Find assessor info on the county website
Neighborhood: 15143
Nearby schools
GreatSchools rating
- 6/10Avonworth El SchoolGrades: 3-6Distance: 0.8 mi
- 7/10Avonworth Middle SchoolGrades: 7-8Distance: 1.8 mi
- 7/10Avonworth High SchoolGrades: 9-12Distance: 1.8 mi
Schools provided by the listing agent
- District: Avonworth
Source: WPMLS. This data may not be complete. We recommend contacting the local school district to confirm school assignments for this home.
Get pre-qualified for a loan
At Zillow Home Loans, we can pre-qualify you in as little as 5 minutes with no impact to your credit score.An equal housing lender. NMLS #10287.

