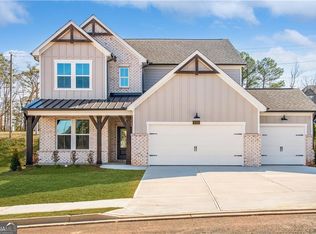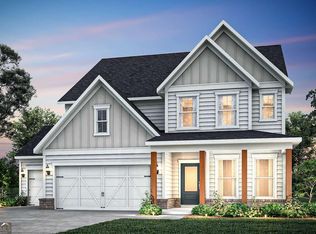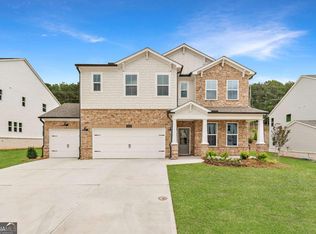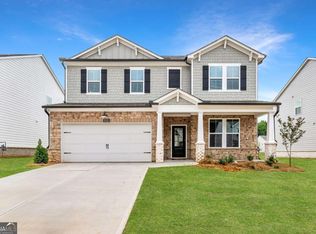Closed
$649,994
306 Rockledge Bnd SW, Powder Springs, GA 30127
5beds
--sqft
Single Family Residence
Built in 2025
0.54 Acres Lot
$650,100 Zestimate®
$--/sqft
$-- Estimated rent
Home value
$650,100
$618,000 - $683,000
Not available
Zestimate® history
Loading...
Owner options
Explore your selling options
What's special
New Construction in the Renowned Harrison High School District! This stunning Continental floorplan offers the perfect blend of comfort, style, and functionality with an open-concept layout designed for modern living. The spacious kitchen features a large island that seamlessly overlooks the expansive gathering room and dining area-ideal for both everyday life and entertaining. A convenient guest suite with a walk-in shower is located on the main level, perfect for hosting overnight visitors. Upstairs, you'll find a versatile loft, three generous secondary bedrooms-one with a private en-suite-and a luxurious owner's suite complete with a sitting room retreat for added relaxation. The home also includes a 3-car garage, offering ample storage and parking space. Located in a low-maintenance community where the HOA covers lawn mowing, blowing, and trimming on your homesite-plus AT&T fiber optic high-speed internet is included! Enjoy quality living in a peaceful West Cobb setting with top-tier schools and modern features throughout. *Pictures are of the model. Estimated completion August/September '2025*
Zillow last checked: 8 hours ago
Listing updated: November 25, 2025 at 07:29am
Listed by:
Jaymie Dimbath 404-777-0267,
Pulte Realty of Georgia, Inc
Bought with:
Bill Angdembe, 419147
Virtual Properties Realty.com
Source: GAMLS,MLS#: 10531740
Facts & features
Interior
Bedrooms & bathrooms
- Bedrooms: 5
- Bathrooms: 4
- Full bathrooms: 4
- Main level bathrooms: 1
- Main level bedrooms: 1
Kitchen
- Features: Solid Surface Counters, Walk-in Pantry
Heating
- Central, Forced Air
Cooling
- Central Air
Appliances
- Included: Dishwasher, Disposal, Microwave
- Laundry: Upper Level
Features
- High Ceilings, Walk-In Closet(s)
- Flooring: Carpet, Hardwood, Tile
- Windows: Double Pane Windows
- Basement: None
- Has fireplace: No
- Common walls with other units/homes: No Common Walls
Interior area
- Total structure area: 0
- Finished area above ground: 0
- Finished area below ground: 0
Property
Parking
- Total spaces: 3
- Parking features: Garage
- Has garage: Yes
Features
- Levels: Two
- Stories: 2
- Waterfront features: No Dock Or Boathouse
- Body of water: None
Lot
- Size: 0.54 Acres
- Features: Other
Details
- Parcel number: 0.0
Construction
Type & style
- Home type: SingleFamily
- Architectural style: Craftsman
- Property subtype: Single Family Residence
Materials
- Other
- Foundation: Slab
- Roof: Other
Condition
- Under Construction
- New construction: Yes
- Year built: 2025
Utilities & green energy
- Sewer: Public Sewer
- Water: Public
- Utilities for property: Cable Available, Electricity Available, High Speed Internet, Natural Gas Available, Phone Available, Sewer Available, Underground Utilities, Water Available
Green energy
- Water conservation: Low-Flow Fixtures
Community & neighborhood
Security
- Security features: Carbon Monoxide Detector(s), Smoke Detector(s)
Community
- Community features: Sidewalks, Walk To Schools, Near Shopping
Location
- Region: Powder Springs
- Subdivision: Ashworth Estates
HOA & financial
HOA
- Has HOA: Yes
- HOA fee: $1,500 annually
- Services included: Maintenance Grounds
Other
Other facts
- Listing agreement: Exclusive Right To Sell
- Listing terms: Cash,Conventional,FHA,VA Loan
Price history
| Date | Event | Price |
|---|---|---|
| 11/20/2025 | Sold | $649,994 |
Source: | ||
| 10/13/2025 | Pending sale | $649,994+8.5% |
Source: | ||
| 10/10/2025 | Price change | $598,990-7.8% |
Source: | ||
| 9/28/2025 | Price change | $649,994-0.8% |
Source: | ||
| 9/26/2025 | Price change | $654,994+0.8% |
Source: | ||
Public tax history
Tax history is unavailable.
Neighborhood: 30127
Nearby schools
GreatSchools rating
- 7/10Still Elementary SchoolGrades: PK-5Distance: 1.1 mi
- 7/10Lovinggood Middle SchoolGrades: 6-8Distance: 0.7 mi
- 9/10Hillgrove High SchoolGrades: 9-12Distance: 0.6 mi
Schools provided by the listing agent
- Elementary: Vaughan
- Middle: Lost Mountain
- High: Harrison
Source: GAMLS. This data may not be complete. We recommend contacting the local school district to confirm school assignments for this home.
Get a cash offer in 3 minutes
Find out how much your home could sell for in as little as 3 minutes with a no-obligation cash offer.
Estimated market value
$650,100
Get a cash offer in 3 minutes
Find out how much your home could sell for in as little as 3 minutes with a no-obligation cash offer.
Estimated market value
$650,100



