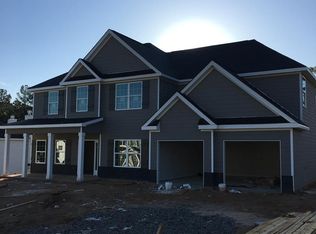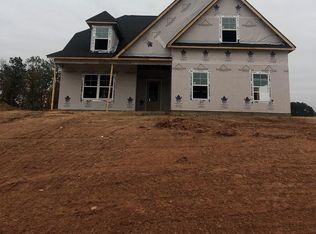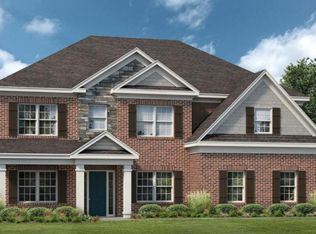Sold for $515,000
$515,000
306 RUSTIC Lane, Evans, GA 30809
5beds
3,335sqft
Single Family Residence
Built in 2018
0.29 Acres Lot
$527,900 Zestimate®
$154/sqft
$2,985 Estimated rent
Home value
$527,900
$496,000 - $565,000
$2,985/mo
Zestimate® history
Loading...
Owner options
Explore your selling options
What's special
Only 1 owner and well-maintained home features 5 bedrooms and 4 full baths. Open foyer with formal dining room with coffered ceilings, Great room with coffered ceiling and stone fireplace open into kitchen with tons of counter and cabinet space, granite throughout kitchen and bathrooms, stainless steel appliances, and tile decor backsplash. Tile floor in all bathrooms and in laundry room. Wood flooring in the main living areas. Guest bedroom on the main level. Expansive owner's suite with sitting area. Owner's bathroom with tiled shower and separate garden tub. Oversized covered rear patio with outdoor fireplace. Fully fenced landscaped yard with sprinkler system. Many original builder's upgrades. GA Power Earth Cents home. Convenient to I-20, Evans, Grovetown, shopping, dining and Fort Eisenhower.
Zillow last checked: 8 hours ago
Listing updated: March 24, 2025 at 09:34am
Listed by:
Scott Patterson 706-830-0580,
Better Homes & Gardens Executive Partners
Bought with:
David Alan Greene, 182159
David Greene Realty, Llc
Source: Hive MLS,MLS#: 536933
Facts & features
Interior
Bedrooms & bathrooms
- Bedrooms: 5
- Bathrooms: 4
- Full bathrooms: 4
Primary bedroom
- Level: Upper
- Dimensions: 19 x 26
Bedroom 2
- Level: Upper
- Dimensions: 16 x 17
Bedroom 3
- Level: Upper
- Dimensions: 12 x 13
Bedroom 4
- Level: Upper
- Dimensions: 12 x 12
Bedroom 5
- Level: Main
- Dimensions: 14 x 18
Breakfast room
- Level: Main
- Dimensions: 10 x 11
Dining room
- Level: Lower
- Dimensions: 12 x 14
Family room
- Level: Lower
- Dimensions: 20 x 20
Kitchen
- Level: Lower
- Dimensions: 12 x 19
Heating
- Electric, Fireplace(s), Heat Pump
Cooling
- Ceiling Fan(s), Central Air
Appliances
- Included: Built-In Electric Oven, Dishwasher, Disposal, Electric Range, Electric Water Heater, Microwave, Refrigerator, Vented Exhaust Fan
Features
- Blinds, Built-in Features, Cable Available, Eat-in Kitchen, Entrance Foyer, Kitchen Island, Pantry, Security System, Smoke Detector(s), Split Bedroom, Utility Sink, Walk-In Closet(s), Washer Hookup
- Flooring: Carpet, Ceramic Tile, Wood
- Attic: Partially Floored,Pull Down Stairs
- Number of fireplaces: 2
- Fireplace features: Decorative, Family Room, Insert, Stone, Other, See Remarks
Interior area
- Total structure area: 3,335
- Total interior livable area: 3,335 sqft
Property
Parking
- Total spaces: 3
- Parking features: Concrete, Garage
- Garage spaces: 3
Features
- Levels: Two
- Patio & porch: Front Porch, Patio, Porch, Rear Porch, Screened
- Exterior features: Insulated Windows
- Fencing: Fenced,Privacy
Lot
- Size: 0.29 Acres
- Dimensions: 90 x 147
- Features: Cul-De-Sac, Landscaped, Sprinklers In Front, Sprinklers In Rear
Details
- Parcel number: 060617
Construction
Type & style
- Home type: SingleFamily
- Architectural style: Two Story
- Property subtype: Single Family Residence
Materials
- HardiPlank Type, Stone, Vinyl Siding
- Foundation: Slab
- Roof: Composition
Condition
- New construction: No
- Year built: 2018
Utilities & green energy
- Sewer: Public Sewer
- Water: Public
Community & neighborhood
Community
- Community features: Playground, Pool, Street Lights
Location
- Region: Evans
- Subdivision: Four Oaks
HOA & financial
HOA
- Has HOA: Yes
- HOA fee: $450 monthly
Other
Other facts
- Listing agreement: Exclusive Right To Sell
- Listing terms: VA Loan,Cash,Conventional,FHA
Price history
| Date | Event | Price |
|---|---|---|
| 2/25/2025 | Sold | $515,000-1.9%$154/sqft |
Source: | ||
| 1/25/2025 | Pending sale | $525,000$157/sqft |
Source: | ||
| 1/6/2025 | Listed for sale | $525,000+43.8%$157/sqft |
Source: | ||
| 7/22/2024 | Listing removed | -- |
Source: Zillow Rentals Report a problem | ||
| 7/18/2024 | Listed for rent | $3,100$1/sqft |
Source: Zillow Rentals Report a problem | ||
Public tax history
| Year | Property taxes | Tax assessment |
|---|---|---|
| 2024 | $2,402 -46.8% | $526,957 +8.3% |
| 2023 | $4,512 +3.7% | $486,390 +16.4% |
| 2022 | $4,349 +3.5% | $417,801 +8.2% |
Find assessor info on the county website
Neighborhood: 30809
Nearby schools
GreatSchools rating
- 8/10Lewiston Elementary SchoolGrades: PK-5Distance: 0.5 mi
- 6/10Columbia Middle SchoolGrades: 6-8Distance: 1.9 mi
- 6/10Grovetown High SchoolGrades: 9-12Distance: 1.9 mi
Schools provided by the listing agent
- Elementary: Lewiston Elementary
- Middle: Evans
- High: Evans
Source: Hive MLS. This data may not be complete. We recommend contacting the local school district to confirm school assignments for this home.

Get pre-qualified for a loan
At Zillow Home Loans, we can pre-qualify you in as little as 5 minutes with no impact to your credit score.An equal housing lender. NMLS #10287.


