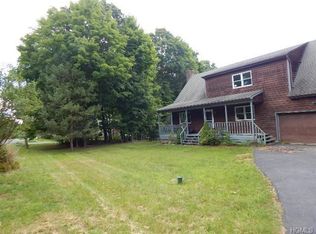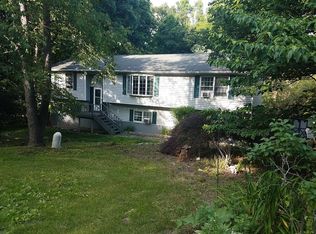Sold for $580,000
$580,000
306 S Centerville Road, Middletown, NY 10940
4beds
2,633sqft
Single Family Residence, Residential
Built in 1989
1.6 Acres Lot
$587,600 Zestimate®
$220/sqft
$4,058 Estimated rent
Home value
$587,600
$511,000 - $676,000
$4,058/mo
Zestimate® history
Loading...
Owner options
Explore your selling options
What's special
Staycation in the Country – An Entertainer’s Dream! Discover the perfect blend of comfort, beauty, and functionality in this spacious 4-bedroom, 2.5-bath colonial nestled on a serene 1.6-acre lot in Minisink School District. With room to spread out, incredible indoor and outdoor spaces, this home is your year-round getaway—without ever leaving your driveway. The heart of the home is a show stopping kitchen, featuring custom wood cabinetry, sleek quartz countertops, a premium Miele dishwasher, and abundant natural light, thoughtfully designed with ample prep space. Flow easily from the sun-drenched kitchen to spacious living areas and directly onto a massive 3 tier deck perfect for al fresco dinners, weekend barbecues, or lounging by the 30 foot pool. Inside, the first-floor hardwoods, wood stove, and open layout create a cozy-yet-elegant vibe, while the first-floor laundry adds modern convenience. The finished half of the basement provides bonus space for for all of your needs, and the unfinished area offers generous storage potential. The property boasts a well fitted chicken coupe and raised garden beds for all you homesteaders out there! Whether it’s summer pool parties, fall evenings by the wood stove, winter movie nights in the finished basement, or spring mornings in the garden—this home makes every season feel like a dream! Sold as is.
Zillow last checked: 8 hours ago
Listing updated: October 01, 2025 at 01:51pm
Listed by:
Johan Tolagomez 914-246-0242,
Keller Williams Realty Group 914-713-3270,
Alexandra Lynch 845-987-0492,
Keller Williams Realty Group
Bought with:
Susanne M Dermigny, 30DE0967574
Howard Hanna Rand Realty
Source: OneKey® MLS,MLS#: 887093
Facts & features
Interior
Bedrooms & bathrooms
- Bedrooms: 4
- Bathrooms: 3
- Full bathrooms: 2
- 1/2 bathrooms: 1
Primary bedroom
- Level: Second
Bedroom 2
- Level: Second
Bedroom 3
- Level: Second
Bedroom 4
- Level: Second
Bathroom 1
- Description: Half bath with laundry room
- Level: First
Bathroom 2
- Description: en-suite
- Level: Second
Bathroom 3
- Level: Second
Basement
- Level: Lower
Bonus room
- Level: Lower
Dining room
- Level: First
Family room
- Description: Wood burning stove
- Level: First
Kitchen
- Level: First
Living room
- Level: First
Heating
- Electric
Cooling
- Central Air
Appliances
- Included: Dishwasher, Electric Range, Stainless Steel Appliance(s), Water Purifier Owned
- Laundry: Washer/Dryer Hookup
Features
- Breakfast Bar, Ceiling Fan(s), Chandelier, Crown Molding, Double Vanity, Eat-in Kitchen, Entrance Foyer, Formal Dining, Pantry, Quartz/Quartzite Counters, Recessed Lighting
- Basement: Partially Finished,Walk-Out Access
- Attic: Full,Pull Stairs
Interior area
- Total structure area: 2,633
- Total interior livable area: 2,633 sqft
Property
Parking
- Total spaces: 6
- Parking features: Garage, Carport
- Garage spaces: 2
- Carport spaces: 4
Features
- Levels: Three Or More
- Has private pool: Yes
- Pool features: Above Ground, Electric Heat, Fenced
Lot
- Size: 1.60 Acres
Details
- Parcel number: 3356000180000001075.0000000
- Special conditions: None
Construction
Type & style
- Home type: SingleFamily
- Architectural style: Colonial
- Property subtype: Single Family Residence, Residential
Materials
- Vinyl Siding
Condition
- Year built: 1989
Utilities & green energy
- Sewer: Septic Tank
- Utilities for property: Electricity Connected
Community & neighborhood
Location
- Region: Middletown
Other
Other facts
- Listing agreement: Exclusive Right To Sell
Price history
| Date | Event | Price |
|---|---|---|
| 10/1/2025 | Sold | $580,000+5.5%$220/sqft |
Source: | ||
| 8/18/2025 | Pending sale | $550,000$209/sqft |
Source: | ||
| 7/17/2025 | Listed for sale | $550,000+144.4%$209/sqft |
Source: | ||
| 10/17/2017 | Sold | $225,000-2.2%$85/sqft |
Source: | ||
| 11/28/2016 | Listing removed | $229,999$87/sqft |
Source: Green Team Home Selling System #4545266 Report a problem | ||
Public tax history
| Year | Property taxes | Tax assessment |
|---|---|---|
| 2024 | -- | $256,000 |
| 2023 | -- | $256,000 |
| 2022 | -- | $256,000 |
Find assessor info on the county website
Neighborhood: 10940
Nearby schools
GreatSchools rating
- 5/10Minisink Valley Intermediate SchoolGrades: 3-5Distance: 1.4 mi
- 4/10Minisink Valley Middle SchoolGrades: 6-8Distance: 1.4 mi
- 6/10Minisink Valley High SchoolGrades: 9-12Distance: 1.4 mi
Schools provided by the listing agent
- Elementary: Minisink Valley Elementary
- Middle: Minisink Valley Middle School
- High: Minisink Valley High School
Source: OneKey® MLS. This data may not be complete. We recommend contacting the local school district to confirm school assignments for this home.
Get a cash offer in 3 minutes
Find out how much your home could sell for in as little as 3 minutes with a no-obligation cash offer.
Estimated market value$587,600
Get a cash offer in 3 minutes
Find out how much your home could sell for in as little as 3 minutes with a no-obligation cash offer.
Estimated market value
$587,600

