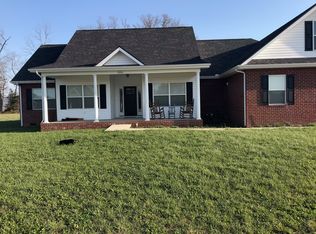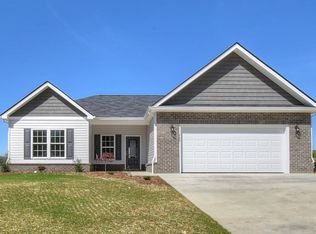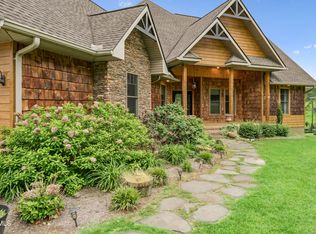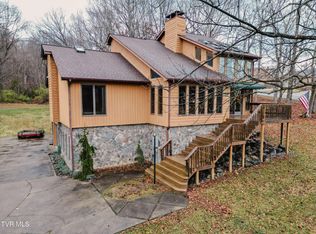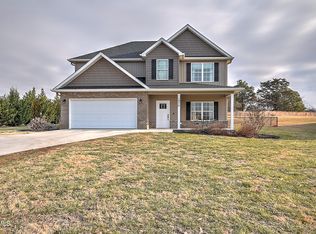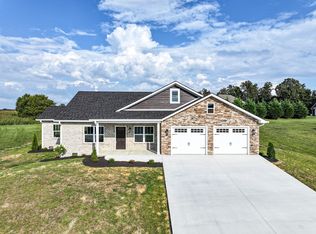CUSTOM DESIGN. ELEVATED FINISHES. INTENTIONAL CRAFTSMANSHIP THROUGHOUT.
Architectural detail and quality materials define this thoughtfully designed home. From the covered front porch with stained wood ceilings and the 8-foot solid Knotty Alder front door to the engineered maple hardwood floors anchoring the main living spaces, each element was selected with purpose.
The open-concept living area showcases a tray ceiling, crown molding, and a custom gas fireplace framed by lighted built-ins. Distinctive wood columns with ledgestone bases introduce architectural character while maintaining an open, highly functional layout suited for both daily living and entertaining.
The chef's kitchen is built for serious cooking and gathering alike. Quartzite countertops deliver natural stone durability and visual impact, complemented by maple cabinetry and a GE Profile stainless appliance package. The expansive island provides generous prep space and seating, while a true butler's pantry adds meaningful storage and functionality rarely found at this level. A tankless Rinnai hot water heater and Hydro Flow water conditioning system further enhance efficiency and comfort.
The home offers three bedrooms, two with walk-in closets. Doorways are 36 inches throughout, adding accessibility without compromising design.
The primary suite serves as a private retreat. The bath features a double-sink vanity with quartz countertops, Diamond Jenkins cabinetry in a Morel finish, a freestanding soaking tub, and a substantial oversized tiled shower that anchors the space with both scale and presence.
The secondary bathroom carries the same level of upgrade, finished with quartz countertops and a durable steel tub.
Storage is a true differentiator. In addition to interior closets, the home includes fully built-in, walkable storage above the garage--framed, floored, and naturally lit--providing significant additional space without sacrificing living areas. A separate storage building also conveys.
The backyard extends the living space outdoors, centered around a 12x28 Vista Isle fiberglass saltwater pool with Pentair system (3'6'' to 5'10'' depth). The surrounding patio and dedicated grilling area create an ideal setting for both entertaining and everyday enjoyment.
Additional features include a custom climate-controlled pet suite integrated within the garage, an aluminum-fenced dog run, and an oversized two-car garage equipped with an electric vehicle charger.
Architectural presence, elevated materials, and purposeful upgrades combine to create a home that stands out in both design and livability.
For sale
$649,900
306 Saddle Ridge Ct, Greeneville, TN 37745
3beds
2,197sqft
Est.:
Single Family Residence, Residential
Built in 2019
0.65 Acres Lot
$625,600 Zestimate®
$296/sqft
$-- HOA
What's special
Aluminum-fenced dog runSeparate storage buildingQuartzite countertopsTray ceilingMaple cabinetryCrown moldingSubstantial oversized tiled shower
- 2 days |
- 786 |
- 39 |
Likely to sell faster than
Zillow last checked: 8 hours ago
Listing updated: February 20, 2026 at 08:22pm
Listed by:
Aundrea Gunter 423-329-4154,
CENTURY 21 Legacy - Greeneville 423-639-6781
Source: TVRMLS,MLS#: 9991441
Tour with a local agent
Facts & features
Interior
Bedrooms & bathrooms
- Bedrooms: 3
- Bathrooms: 2
- Full bathrooms: 2
Heating
- Fireplace(s), Heat Pump, Natural Gas
Cooling
- Heat Pump
Appliances
- Included: Dishwasher, Dryer, Electric Range, Refrigerator, Washer
- Laundry: Electric Dryer Hookup, Washer Hookup, Sink
Features
- Built-in Features, Eat-in Kitchen, Entrance Foyer, Granite Counters, Kitchen Island, Kitchen/Dining Combo, Open Floorplan, Pantry, Shower Only, Soaking Tub, Walk-In Closet(s)
- Flooring: Ceramic Tile, Hardwood
- Doors: Storm Door(s)
- Windows: Double Pane Windows
- Basement: Other
- Number of fireplaces: 1
- Fireplace features: Gas Log, Living Room
Interior area
- Total structure area: 2,197
- Total interior livable area: 2,197 sqft
Video & virtual tour
Property
Parking
- Total spaces: 2
- Parking features: Attached, Concrete, Garage Door Opener, Parking Pad
- Attached garage spaces: 2
Features
- Levels: One
- Stories: 1
- Patio & porch: Covered, Front Porch, Rear Porch
- Pool features: In Ground
- Fencing: Back Yard
Lot
- Size: 0.65 Acres
- Topography: Cleared, Level
Details
- Additional structures: Kennel/Dog Run
- Parcel number: 088g A 05400 000
- Zoning: A-1
Construction
Type & style
- Home type: SingleFamily
- Architectural style: Craftsman
- Property subtype: Single Family Residence, Residential
Materials
- Stone, Vinyl Siding
- Foundation: Slab
- Roof: Shingle
Condition
- Above Average
- New construction: No
- Year built: 2019
Utilities & green energy
- Sewer: Public Sewer
- Water: Public
- Utilities for property: Cable Connected
Community & HOA
Community
- Features: Sidewalks
- Security: Smoke Detector(s)
- Subdivision: Morgan Farm
HOA
- Has HOA: No
- Amenities included: Landscaping
Location
- Region: Greeneville
Financial & listing details
- Price per square foot: $296/sqft
- Tax assessed value: $579,000
- Annual tax amount: $4,845
- Date on market: 2/21/2026
- Listing terms: Cash,Conventional,FHA,USDA Loan,VA Loan
Estimated market value
$625,600
$594,000 - $657,000
$2,928/mo
Price history
Price history
| Date | Event | Price |
|---|---|---|
| 2/21/2026 | Listed for sale | $649,900+17.1%$296/sqft |
Source: TVRMLS #9991441 Report a problem | ||
| 8/25/2023 | Sold | $555,000-2.4%$253/sqft |
Source: TVRMLS #9951780 Report a problem | ||
| 6/2/2023 | Listed for sale | $568,900$259/sqft |
Source: TVRMLS #9951780 Report a problem | ||
| 5/17/2023 | Pending sale | $568,900$259/sqft |
Source: | ||
| 5/15/2023 | Price change | $568,900-15.7%$259/sqft |
Source: TVRMLS #9951780 Report a problem | ||
| 9/30/2022 | Listed for sale | $675,000$307/sqft |
Source: TVRMLS #9941155 Report a problem | ||
| 9/30/2022 | Pending sale | $675,000$307/sqft |
Source: | ||
| 7/22/2022 | Listed for sale | $675,000+1828.6%$307/sqft |
Source: TVRMLS #9941155 Report a problem | ||
| 6/3/2018 | Sold | $35,000$16/sqft |
Source: TVRMLS #351668 Report a problem | ||
Public tax history
Public tax history
| Year | Property taxes | Tax assessment |
|---|---|---|
| 2025 | $4,845 | $144,750 |
| 2024 | $4,845 +0.4% | $144,750 +0.4% |
| 2023 | $4,824 +23.1% | $144,125 +53% |
| 2022 | $3,920 | $94,175 |
| 2021 | $3,920 | $94,175 |
| 2020 | $3,920 | $94,175 |
| 2019 | $3,920 +1060.6% | $94,175 +1024.5% |
| 2018 | $338 +0.2% | $8,375 -35.7% |
| 2017 | $337 -34.9% | $13,025 |
| 2016 | $518 +2.6% | $13,025 |
| 2015 | $505 +4.6% | $13,025 |
| 2014 | $483 -13.4% | $13,025 |
| 2013 | $558 | $13,025 -21.3% |
| 2012 | $558 +6.2% | $16,550 0% |
| 2010 | $525 | $16,557 |
| 2009 | $525 -6.4% | $16,557 -6.4% |
| 2008 | $561 | $17,692 |
| 2007 | -- | $17,692 +75.8% |
| 2006 | $402 | $10,066 |
| 2005 | $402 | $10,066 |
| 2004 | $402 | $10,066 |
Find assessor info on the county website
BuyAbility℠ payment
Est. payment
$3,325/mo
Principal & interest
$3070
Property taxes
$255
Climate risks
Neighborhood: 37745
Nearby schools
GreatSchools rating
- 8/10Tusculum View Elementary SchoolGrades: PK-5Distance: 1.9 mi
- 7/10Greeneville Middle SchoolGrades: 6-8Distance: 5.7 mi
- 8/10Greeneville High SchoolGrades: 9-12Distance: 4.2 mi
Schools provided by the listing agent
- Elementary: Tusculum View
- Middle: Greeneville
- High: Greeneville
Source: TVRMLS. This data may not be complete. We recommend contacting the local school district to confirm school assignments for this home.
