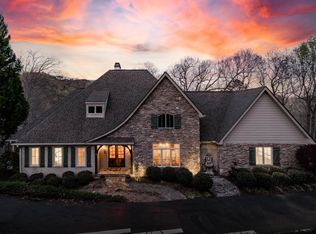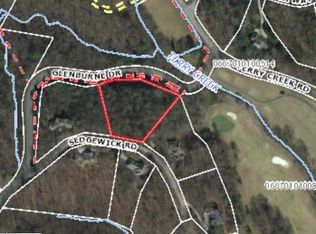Sold for $1,025,000 on 08/29/25
$1,025,000
306 Sedgewick Rd, Travelers Rest, SC 29690
4beds
4,165sqft
Single Family Residence, Residential
Built in 2000
1 Acres Lot
$1,029,300 Zestimate®
$246/sqft
$3,606 Estimated rent
Home value
$1,029,300
$978,000 - $1.08M
$3,606/mo
Zestimate® history
Loading...
Owner options
Explore your selling options
What's special
The MOUNTAINS ARE CALLING… unwind and escape to the foothills of the Blue Ridge Mountains at 306 Sedgewick Road, one of the best values in the gated, golf and fitness community of Cliffs Valley, where Club Members golf, cycle, swim, and play pickle ball and tennis year-round. This beautifully maintained home, currently a 2nd home, is designed with a comfortable flowing floor plan that easily accommodates large or small gatherings, with multiple spacious living areas, 4 large Bedrooms, 3 ½ Baths and ample parking. Move right into this bright, fresh home and immediately start enjoying it’s convenient location near all the Club amenities including; golf course, wellness center, tennis and pickleball courts and swimming pools. -- Enter the home from the covered front porch into the Foyer with soaring ceiling, to the Great Room with stone fireplace, built-ins and French doors leading to outdoor living on the “treehouse like” screened porch and deck. The central Dining Room has easy access to the Kitchen, Breakfast Nook/Keeping Room and Den. The main level Primary Suite has private wooded views, a luxurious En Suite and a huge walk-in California style closet. The Laundry, Powder Room, and access to the oversized 2 Bay Garage with epoxy floors are also located on the main level. -- Upstairs there are 3 additional Bedrooms, an updated Full Bath, a TV Loft/Den and a large walk-in attic. -- The lower level of the home has a Full Bath, a large Family/Rec Room (perfect for a Pool Table or Game Room), a Workshop with epoxy floors, and a separate exterior entrance.-- Updates include interior paint, new HVAC units in 2022 and 2023, new carpet in Rec Room, updated full 2nd floor bathroom, updated Primary Suite in 2019, a new roof and main level heating unit in 2018, and newer appliances, encapsulated crawl space. – The central location of 306 Sedgewick provides quick access to 2 of the Valley entrances for an easy commute to GSP and AVL Airports, Tryon International Equestrian Center, Downtowns Greenville & Travelers Rest SC, as well as Hendersonville and Asheville NC. A Cliffs Club Membership is available as a separate purchase.
Zillow last checked: 8 hours ago
Listing updated: August 29, 2025 at 12:58pm
Listed by:
Teresa Jones 864-569-3329,
Coldwell Banker Caine/Williams
Bought with:
Tonya Upton
EXP Realty LLC
Source: Greater Greenville AOR,MLS#: 1562644
Facts & features
Interior
Bedrooms & bathrooms
- Bedrooms: 4
- Bathrooms: 4
- Full bathrooms: 3
- 1/2 bathrooms: 1
- Main level bathrooms: 1
- Main level bedrooms: 1
Primary bedroom
- Area: 255
- Dimensions: 15 x 17
Bedroom 2
- Area: 195
- Dimensions: 15 x 13
Bedroom 3
- Area: 272
- Dimensions: 16 x 17
Bedroom 4
- Area: 196
- Dimensions: 14 x 14
Primary bathroom
- Features: Double Sink, Full Bath, Shower Only, Walk-In Closet(s)
- Level: Main
Dining room
- Area: 216
- Dimensions: 12 x 18
Family room
- Area: 600
- Dimensions: 24 x 25
Kitchen
- Area: 176
- Dimensions: 11 x 16
Office
- Area: 144
- Dimensions: 12 x 12
Bonus room
- Area: 357
- Dimensions: 21 x 17
Den
- Area: 144
- Dimensions: 12 x 12
Heating
- Forced Air, Multi-Units, Propane
Cooling
- Attic Fan, Central Air, Electric, Multi Units
Appliances
- Included: Dishwasher, Disposal, Dryer, Refrigerator, Washer, Electric Cooktop, Electric Oven, Microwave, Gas Water Heater
- Laundry: 1st Floor, Walk-in, Electric Dryer Hookup, Laundry Room
Features
- Bookcases, High Ceilings, Ceiling Fan(s), Vaulted Ceiling(s), Ceiling Smooth, Granite Counters, Walk-In Closet(s), Radon System
- Flooring: Carpet, Ceramic Tile, Wood
- Windows: Skylight(s)
- Basement: Finished,Partial,Walk-Out Access,Interior Entry
- Attic: Storage
- Number of fireplaces: 1
- Fireplace features: Gas Log, Gas Starter
Interior area
- Total structure area: 4,165
- Total interior livable area: 4,165 sqft
Property
Parking
- Total spaces: 2
- Parking features: Attached, Garage Door Opener, Side/Rear Entry, Driveway, Concrete
- Attached garage spaces: 2
- Has uncovered spaces: Yes
Features
- Levels: 2+Basement
- Stories: 2
- Patio & porch: Deck, Screened
- Spa features: Community
- Has view: Yes
- View description: Mountain(s)
Lot
- Size: 1 Acres
- Features: Mountain, Sloped, Few Trees, 1 - 2 Acres
Details
- Parcel number: 0667.0601018.00
Construction
Type & style
- Home type: SingleFamily
- Architectural style: Traditional
- Property subtype: Single Family Residence, Residential
Materials
- Concrete, Stone, Stucco
- Foundation: Crawl Space, Basement
- Roof: Architectural,Composition
Condition
- Year built: 2000
Utilities & green energy
- Sewer: Septic Tank
- Water: Public
- Utilities for property: Cable Available, Underground Utilities
Community & neighborhood
Security
- Security features: Smoke Detector(s)
Community
- Community features: Athletic Facilities Field, Clubhouse, Fitness Center, Gated, Golf, Recreational Path, Playground, Pool, Security Guard, Tennis Court(s), Vehicle Restrictions, Walking Trails
Location
- Region: Travelers Rest
- Subdivision: Cliffs Valley
Price history
| Date | Event | Price |
|---|---|---|
| 8/29/2025 | Sold | $1,025,000-10.9%$246/sqft |
Source: | ||
| 8/17/2025 | Contingent | $1,150,000$276/sqft |
Source: | ||
| 7/8/2025 | Listed for sale | $1,150,000-2.5%$276/sqft |
Source: | ||
| 6/18/2025 | Listing removed | $1,180,000$283/sqft |
Source: | ||
| 4/25/2025 | Price change | $1,180,000-0.4%$283/sqft |
Source: | ||
Public tax history
| Year | Property taxes | Tax assessment |
|---|---|---|
| 2024 | $16,443 +400.3% | $894,200 +69.9% |
| 2023 | $3,286 +7.4% | $526,240 |
| 2022 | $3,061 +26.2% | $526,240 +10.2% |
Find assessor info on the county website
Neighborhood: The Cliffs Valley
Nearby schools
GreatSchools rating
- 6/10Slater Marietta Elementary SchoolGrades: PK-5Distance: 8.3 mi
- 4/10Northwest Middle SchoolGrades: 6-8Distance: 9.7 mi
- 5/10Travelers Rest High SchoolGrades: 9-12Distance: 11.7 mi
Schools provided by the listing agent
- Elementary: Slater Marietta
- Middle: Northwest
- High: Travelers Rest
Source: Greater Greenville AOR. This data may not be complete. We recommend contacting the local school district to confirm school assignments for this home.
Get a cash offer in 3 minutes
Find out how much your home could sell for in as little as 3 minutes with a no-obligation cash offer.
Estimated market value
$1,029,300
Get a cash offer in 3 minutes
Find out how much your home could sell for in as little as 3 minutes with a no-obligation cash offer.
Estimated market value
$1,029,300

