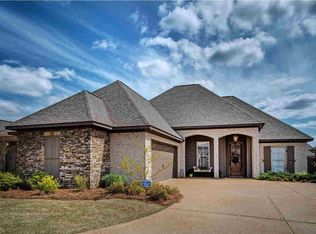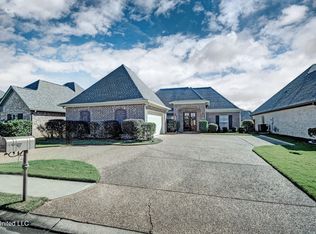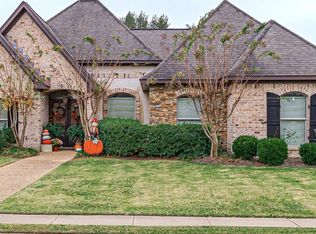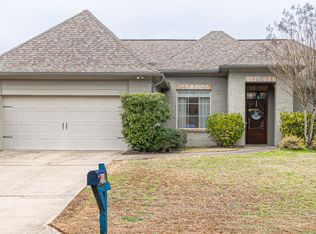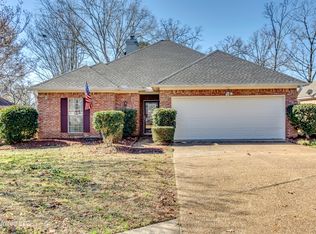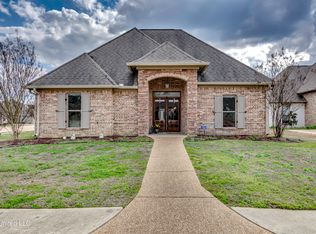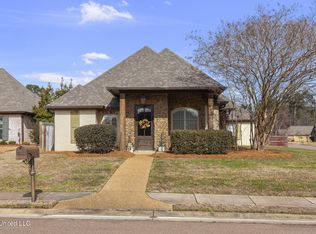*****KaBooom**** This 3 Bedroom 2 Bath will blow your mind! It is a rock solid open floor plan with classic granite and black in the kitchen plus a spacious pantry. Enjoy a a shared office space off the kitchen. Living/Great Room with Coffered and Beaded Board Ceiling, a fenced backyard with porch and deck, Primary with separate shower. Folks call your Realtor today. This won't be here long.
Pending
$264,900
306 Siltstone Rdg, Brandon, MS 39047
3beds
1,638sqft
Est.:
Residential, Single Family Residence
Built in 2010
6,969.6 Square Feet Lot
$264,500 Zestimate®
$162/sqft
$-- HOA
What's special
Spacious pantryPrimary with separate shower
- 51 days |
- 137 |
- 3 |
Zillow last checked: 8 hours ago
Listing updated: January 13, 2026 at 09:53am
Listed by:
Buck Covington 601-720-7271,
Weichert, Realtors - Innovations 601-709-8770,
Clay Parker 601-278-8618
Source: MLS United,MLS#: 4135668
Facts & features
Interior
Bedrooms & bathrooms
- Bedrooms: 3
- Bathrooms: 2
- Full bathrooms: 2
Heating
- Central
Cooling
- Ceiling Fan(s), Central Air
Appliances
- Included: Dishwasher, Free-Standing Gas Range, Gas Cooktop, Microwave
- Laundry: Laundry Room
Features
- Beamed Ceilings, Built-in Features, High Ceilings, His and Hers Closets, Open Floorplan, Double Vanity, Breakfast Bar
- Flooring: Carpet, Concrete
- Windows: Blinds
- Has fireplace: Yes
- Fireplace features: Living Room
Interior area
- Total structure area: 1,638
- Total interior livable area: 1,638 sqft
Video & virtual tour
Property
Parking
- Total spaces: 2
- Parking features: Attached, Garage Faces Side
- Attached garage spaces: 2
Features
- Levels: One
- Stories: 1
- Patio & porch: Rear Porch
- Exterior features: Rain Gutters
- Fencing: Back Yard,Privacy,Full,Fenced
Lot
- Size: 6,969.6 Square Feet
Details
- Parcel number: H11k00001000960
Construction
Type & style
- Home type: SingleFamily
- Architectural style: Traditional
- Property subtype: Residential, Single Family Residence
Materials
- Brick
- Foundation: Slab
- Roof: Architectural Shingles
Condition
- New construction: No
- Year built: 2010
Utilities & green energy
- Sewer: Public Sewer
- Water: Public
- Utilities for property: Electricity Connected, Natural Gas Connected, Sewer Connected
Community & HOA
Community
- Subdivision: Gardens Of Manship
HOA
- Has HOA: Yes
- Services included: Maintenance Grounds, Pool Service
Location
- Region: Brandon
Financial & listing details
- Price per square foot: $162/sqft
- Tax assessed value: $206,760
- Annual tax amount: $2,616
- Date on market: 1/9/2026
- Electric utility on property: Yes
Estimated market value
$264,500
$251,000 - $278,000
$2,144/mo
Price history
Price history
| Date | Event | Price |
|---|---|---|
| 1/13/2026 | Pending sale | $264,900$162/sqft |
Source: MLS United #4135668 Report a problem | ||
| 1/9/2026 | Listed for sale | $264,900-8.3%$162/sqft |
Source: MLS United #4135668 Report a problem | ||
| 12/23/2025 | Listing removed | $289,000$176/sqft |
Source: MLS United #4127247 Report a problem | ||
| 10/23/2025 | Price change | $289,000-3.6%$176/sqft |
Source: MLS United #4127247 Report a problem | ||
| 9/30/2025 | Listed for sale | $299,900+7.1%$183/sqft |
Source: MLS United #4127247 Report a problem | ||
| 6/24/2022 | Sold | -- |
Source: MLS United #18308001_4017867 Report a problem | ||
| 5/22/2022 | Pending sale | $279,900$171/sqft |
Source: MLS United #4017867 Report a problem | ||
| 5/17/2022 | Listed for sale | $279,900+24.4%$171/sqft |
Source: MLS United #4017867 Report a problem | ||
| 11/13/2020 | Sold | -- |
Source: MLS United #18308001_1334747 Report a problem | ||
| 10/2/2020 | Pending sale | $225,000$137/sqft |
Source: Front Gate Realty LLC #334747 Report a problem | ||
| 9/27/2020 | Listed for sale | $225,000$137/sqft |
Source: Front Gate Realty LLC #334747 Report a problem | ||
Public tax history
Public tax history
| Year | Property taxes | Tax assessment |
|---|---|---|
| 2024 | $2,616 +3.1% | $20,676 +6.2% |
| 2023 | $2,537 +1.2% | $19,460 |
| 2022 | $2,508 -2% | $19,460 |
| 2021 | $2,558 -1% | $19,460 +12% |
| 2020 | $2,583 +9.9% | $17,377 |
| 2019 | $2,351 -0.8% | $17,377 |
| 2018 | $2,371 -0.1% | $17,377 |
| 2017 | $2,373 | $17,377 +2% |
| 2016 | $2,373 +5.7% | $17,041 |
| 2015 | $2,245 +95.1% | $17,041 |
| 2014 | $1,151 | $17,041 |
| 2013 | $1,151 -47.9% | $17,041 |
| 2012 | $2,209 +3% | $17,041 |
| 2011 | $2,145 | $17,041 |
Find assessor info on the county website
BuyAbility℠ payment
Est. payment
$1,389/mo
Principal & interest
$1237
Property taxes
$152
Climate risks
Neighborhood: 39047
Nearby schools
GreatSchools rating
- 7/10Highland Bluff Elementary SchoolGrades: PK-5Distance: 1.9 mi
- 7/10Northwest Rankin Middle SchoolGrades: 6-8Distance: 1.7 mi
- 8/10Northwest Rankin High SchoolGrades: 9-12Distance: 1.1 mi
Schools provided by the listing agent
- Elementary: Highland Bluff Elm
- Middle: Northwest Rankin Middle
- High: Northwest Rankin
Source: MLS United. This data may not be complete. We recommend contacting the local school district to confirm school assignments for this home.
