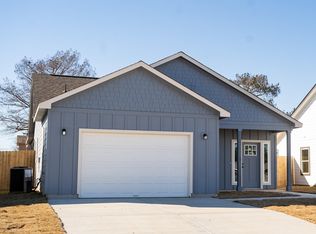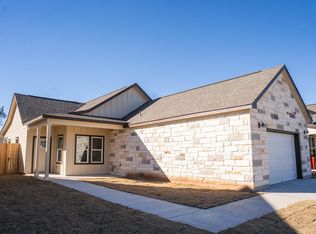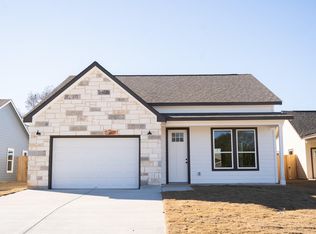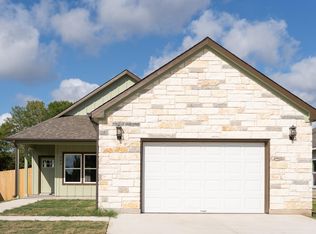Discover The Prairie Subdivision. It is a thoughtfully designed neighborhood that blends comfort, quality, and small-town charm. These newly constructed homes are built with durability in mind, offering the perfect combination of style and long-term peace of mind. Every home comes with 1- 2-10-year warranty coverage, ensuring confidence in your investment for years to come. Each home rests on an engineered slab foundation, designed to provide strength, stability, and protection against shifting soils common in Central Texas. Combined with modern construction standards, this foundation delivers lasting quality and reduces maintenance concerns down the road. Inside, you will find fenced-in backyards for privacy, spacious open layouts filled with natural light, modern kitchens for cooking and entertaining, and generous living areas made for gatherings or quiet evenings. The Prairie was created with timeless style, strength, and a sense of pride. Residents can enjoy leisurely walks and bike rides along well-lit sidewalks, a secluded entrance, and a welcoming atmosphere that encourages friendly neighborhood connections. This peaceful setting makes it easy to relax outdoors, play, or simply enjoy the community around you. Nestled in the heart of Smithville, TX, The Prairie offers close access to everything you need. Local highlights include the Colorado River, Buescher State Park, Riverbend Park, and a nearby community recreation center. For travel and commuting, the Austin-Bergstrom International Airport is only 40 minutes from your doorstep.
Active
Price cut: $3.6K (2/10)
$349,872
306 String Prairie Way, Smithville, TX 78957
3beds
1,576sqft
Est.:
Single Family Residence
Built in 2025
6,464.3 Square Feet Lot
$-- Zestimate®
$222/sqft
$42/mo HOA
What's special
- 249 days |
- 38 |
- 0 |
Zillow last checked: 8 hours ago
Listing updated: February 10, 2026 at 12:49pm
Listed by:
Sharon Foerster (512) 412-6207,
Van Zandt Properties (512) 412-6207
Source: Unlock MLS,MLS#: 8854358
Tour with a local agent
Facts & features
Interior
Bedrooms & bathrooms
- Bedrooms: 3
- Bathrooms: 2
- Full bathrooms: 2
- Main level bedrooms: 3
Primary bedroom
- Features: Ceiling Fan(s), Walk-In Closet(s)
- Level: Main
Bedroom
- Features: Ceiling Fan(s)
- Level: Main
Bedroom
- Features: Ceiling Fan(s)
- Level: Main
Primary bathroom
- Features: Ceiling Fan(s), Granite Counters, Walk-in Shower
- Level: Main
Bathroom
- Features: Granite Counters
- Level: Main
Kitchen
- Features: Kitchen Island, Granite Counters, Open to Family Room, Pantry, Plumbed for Icemaker
- Level: Main
Heating
- Central, Electric
Cooling
- Ceiling Fan(s), Central Air, Electric
Appliances
- Included: Dishwasher, Disposal, Electric Range, Microwave
Features
- Ceiling Fan(s), Granite Counters, Kitchen Island, Open Floorplan, Pantry, Primary Bedroom on Main, Walk-In Closet(s), Washer Hookup
- Flooring: Vinyl
- Windows: Double Pane Windows
Interior area
- Total interior livable area: 1,576 sqft
Property
Parking
- Total spaces: 2
- Parking features: Concrete
- Garage spaces: 2
Accessibility
- Accessibility features: None
Features
- Levels: One
- Stories: 1
- Patio & porch: Covered, Front Porch, Rear Porch
- Exterior features: None
- Pool features: None
- Fencing: Back Yard, Wood
- Has view: Yes
- View description: None
- Waterfront features: None
Lot
- Size: 6,464.3 Square Feet
- Features: Back Yard, City Lot, Front Yard
Details
- Additional structures: None
- Parcel number: 8733985
- Special conditions: Standard
Construction
Type & style
- Home type: SingleFamily
- Property subtype: Single Family Residence
Materials
- Foundation: Slab
- Roof: Composition
Condition
- New Construction
- New construction: Yes
- Year built: 2025
Details
- Builder name: String Prairie Homes, LLC
Utilities & green energy
- Sewer: Public Sewer
- Water: Public
- Utilities for property: Cable Available, Electricity Connected, Sewer Connected, Underground Utilities, Water Connected
Community & HOA
Community
- Features: Cluster Mailbox, Sidewalks, Street Lights, Underground Utilities
- Subdivision: The Prairie
HOA
- Has HOA: Yes
- Services included: See Remarks
- HOA fee: $500 annually
- HOA name: Smithville Prairie Property Owners
Location
- Region: Smithville
Financial & listing details
- Price per square foot: $222/sqft
- Annual tax amount: $608
- Date on market: 6/9/2025
- Listing terms: Cash,Conventional,FHA,Texas Vet,USDA Loan,VA Loan
- Electric utility on property: Yes
Estimated market value
Not available
Estimated sales range
Not available
Not available
Price history
Price history
| Date | Event | Price |
|---|---|---|
| 2/10/2026 | Price change | $349,872-1%$222/sqft |
Source: | ||
| 9/20/2025 | Price change | $353,500-0.8%$224/sqft |
Source: | ||
| 8/13/2025 | Price change | $356,500-1.6%$226/sqft |
Source: | ||
| 6/9/2025 | Listed for sale | $362,480$230/sqft |
Source: | ||
Public tax history
Public tax history
Tax history is unavailable.BuyAbility℠ payment
Est. payment
$2,250/mo
Principal & interest
$1640
Property taxes
$446
Other costs
$164
Climate risks
Neighborhood: 78957
Nearby schools
GreatSchools rating
- 5/10Smithville Elementary SchoolGrades: 1-5Distance: 1 mi
- 4/10Smithville J High SchoolGrades: 6-8Distance: 1.8 mi
- 4/10Smithville High SchoolGrades: 9-12Distance: 1.8 mi
Schools provided by the listing agent
- Elementary: Smithville
- Middle: Smithville
- High: Smithville
- District: Smithville ISD
Source: Unlock MLS. This data may not be complete. We recommend contacting the local school district to confirm school assignments for this home.
- Loading
- Loading




