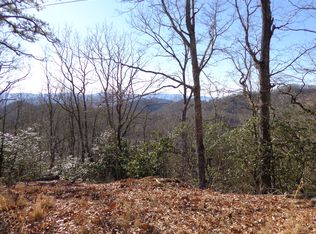Enter the gates of Watauga Vista and make your way to Summit Ridge where you'll find this adorable home that offers beautiful long range MOUNTAIN VIEWS! This is a 2 bed, 2 bath home with a finished lower level that provides a 3rd bonus/bedroom for more guest to stay! Home is being offered fully furnished so all you need is to come and enjoy the views. On the main level there is a great open floor plan with a wood burning fireplace that is perfect for those cool fall and winter nights. On the main level you'll find 2 bedrooms and a bath. Head downstairs to the large game room/family room that is perfect for entertaining and a full bathroom. The oversized laundry and utility room is great for storage. With a double lot that gives you 1.35+/- acres this gives you the privacy you are looking for. This knoll top setting will provide 360 degree winter views as well. Watauga Vista is a beautiful gated community that offers a club house, pond, walking trails, and community water throughout. 2 bedroom septic but fully equipped with a 3rd bedroom.
This property is off market, which means it's not currently listed for sale or rent on Zillow. This may be different from what's available on other websites or public sources.
