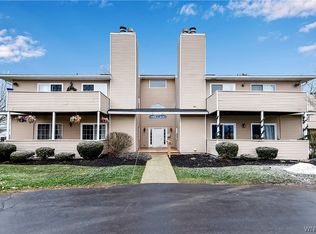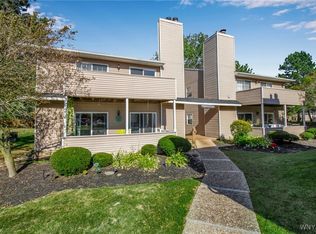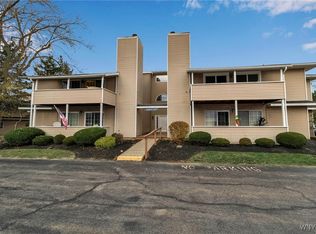Closed
$181,500
306 Sundown Trl APT 3C, Buffalo, NY 14221
2beds
868sqft
Townhouse, Condominium
Built in 1984
-- sqft lot
$182,800 Zestimate®
$209/sqft
$1,626 Estimated rent
Home value
$182,800
$174,000 - $192,000
$1,626/mo
Zestimate® history
Loading...
Owner options
Explore your selling options
What's special
Welcome to 306 Sundown Trail, Amherst, NY Boardwalk Condominiums
Nestled in the highly sought after Williamsville School District, this beautifully maintained 2-bedroom, 1-bath condo is located in the desirable Boardwalk Condominiums. Enjoy low-maintenance living in a peaceful, high-sought area of Amherst with access to top-rated schools, shopping, dining, and parks just minutes away.
This unit offers a bright and open floor plan, generously sized bedrooms, and plenty of closet space. The stove, refrigerator, microwave, and dishwasher are included with the sale. Whether you’re a first-time buyer, downsizing, or looking for a great investment opportunity, this condo checks all the boxes.
Zillow last checked: 8 hours ago
Listing updated: October 07, 2025 at 06:11am
Listed by:
Kani Tall 716-553-3697,
HUNT Real Estate Corporation
Bought with:
Tyler Ciffa, 10401327761
Symphony Real Estate LLC
Source: NYSAMLSs,MLS#: B1622834 Originating MLS: Buffalo
Originating MLS: Buffalo
Facts & features
Interior
Bedrooms & bathrooms
- Bedrooms: 2
- Bathrooms: 1
- Full bathrooms: 1
- Main level bathrooms: 1
- Main level bedrooms: 2
Heating
- Gas
Cooling
- Central Air
Appliances
- Included: Dishwasher, Electric Cooktop, Gas Water Heater, Microwave, Refrigerator
- Laundry: Main Level
Features
- Granite Counters, Sliding Glass Door(s), Bedroom on Main Level
- Flooring: Laminate, Varies
- Doors: Sliding Doors
- Basement: None
- Number of fireplaces: 1
Interior area
- Total structure area: 868
- Total interior livable area: 868 sqft
Property
Parking
- Parking features: Assigned, No Garage, Two Spaces
Accessibility
- Accessibility features: Accessible Doors
Features
- Levels: One
- Stories: 1
- Patio & porch: Deck, Patio
- Exterior features: Deck, Patio
Lot
- Size: 3,920 sqft
- Dimensions: 100 x 100
- Features: Irregular Lot, Other, See Remarks
Details
- Parcel number: 14228905516000100221003C
- Special conditions: Standard
Construction
Type & style
- Home type: Condo
- Property subtype: Townhouse, Condominium
Materials
- Vinyl Siding
- Roof: Shingle
Condition
- Resale
- Year built: 1984
Utilities & green energy
- Electric: Circuit Breakers
- Sewer: Connected
- Water: Connected, Public
- Utilities for property: Sewer Connected, Water Connected
Community & neighborhood
Location
- Region: Buffalo
- Subdivision: Condos/Boardwalk
HOA & financial
HOA
- HOA fee: $240 monthly
- Services included: Other, See Remarks
- Association name: Harmon
- Association phone: 716-675-9056
Other
Other facts
- Listing terms: Cash,Conventional
Price history
| Date | Event | Price |
|---|---|---|
| 10/2/2025 | Sold | $181,500+0.9%$209/sqft |
Source: | ||
| 8/12/2025 | Pending sale | $179,900$207/sqft |
Source: | ||
| 8/7/2025 | Price change | $179,900-2.7%$207/sqft |
Source: | ||
| 7/15/2025 | Listed for sale | $184,900+27.5%$213/sqft |
Source: | ||
| 11/2/2021 | Sold | $145,000+3.6%$167/sqft |
Source: | ||
Public tax history
| Year | Property taxes | Tax assessment |
|---|---|---|
| 2024 | -- | $104,000 +46.5% |
| 2023 | -- | $71,000 |
| 2022 | -- | $71,000 |
Find assessor info on the county website
Neighborhood: 14221
Nearby schools
GreatSchools rating
- 8/10Maple West Elementary SchoolGrades: K-4Distance: 0.2 mi
- 7/10Mill Middle SchoolGrades: 5-8Distance: 1.2 mi
- 8/10Williamsville South High SchoolGrades: 9-12Distance: 2.1 mi
Schools provided by the listing agent
- District: Williamsville
Source: NYSAMLSs. This data may not be complete. We recommend contacting the local school district to confirm school assignments for this home.



