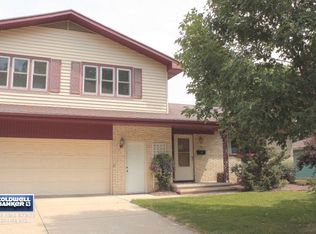Sold
$365,000
306 W Lindbergh St, Appleton, WI 54911
5beds
2,524sqft
Single Family Residence
Built in 1962
9,147.6 Square Feet Lot
$385,600 Zestimate®
$145/sqft
$2,778 Estimated rent
Home value
$385,600
$343,000 - $432,000
$2,778/mo
Zestimate® history
Loading...
Owner options
Explore your selling options
What's special
PRE-INSPECTED! Welcome to this incredibly spacious home in a convenient North Appleton location! Beautiful charm is found in the stone fireplace & hardwoods throughout the majority. Kitchen boasts a large center island w/new cooktop/oven, new microwave, & abundance of countertop space & beautiful warm wooded cabinetry. Also offered is bonus family room/office space, main floor laundry & 3 seasons room w/access to backyard patio! 4 bedrooms w/generous closet space & 2 full bathrooms including a walk-in shower & jetted tub complete the upper level while the lower level offers a 5th bedroom, workshop/crafting space, & a rec area just waiting to be finished. Notable updates include roof, HVAC, drywall in garage, and a fresh coat of paint throughout the entire home! Buyer to verify sq. footage.
Zillow last checked: 8 hours ago
Listing updated: January 15, 2025 at 02:14am
Listed by:
Steph Federwitz 920-268-2098,
First Weber, Inc.
Bought with:
Katie James
Coldwell Banker Real Estate Group
Source: RANW,MLS#: 50301646
Facts & features
Interior
Bedrooms & bathrooms
- Bedrooms: 5
- Bathrooms: 3
- Full bathrooms: 2
- 1/2 bathrooms: 1
Bedroom 1
- Level: Upper
- Dimensions: 11x19
Bedroom 2
- Level: Upper
- Dimensions: 17x11
Bedroom 3
- Level: Upper
- Dimensions: 14x13
Bedroom 4
- Level: Upper
- Dimensions: 10x13
Bedroom 5
- Level: Lower
- Dimensions: 13x10
Other
- Level: Main
- Dimensions: 9x11
Family room
- Level: Main
- Dimensions: 17x11
Kitchen
- Level: Main
- Dimensions: 14x19
Living room
- Level: Main
- Dimensions: 21x14
Other
- Description: 3 Season Rm
- Level: Main
- Dimensions: 12x9
Other
- Description: Rec Room
- Level: Lower
- Dimensions: 29X14
Other
- Description: Other
- Level: Lower
- Dimensions: 21x11
Heating
- Forced Air
Cooling
- Forced Air, Central Air
Appliances
- Included: Dishwasher, Disposal, Dryer, Microwave, Range, Refrigerator, Washer
Features
- At Least 1 Bathtub
- Basement: Crawl Space,Full,Partially Finished,Partial Fin. Non-contig
- Number of fireplaces: 1
- Fireplace features: One, Wood Burning
Interior area
- Total interior livable area: 2,524 sqft
- Finished area above ground: 2,365
- Finished area below ground: 159
Property
Parking
- Total spaces: 2
- Parking features: Attached, Garage Door Opener
- Attached garage spaces: 2
Features
- Patio & porch: Patio
- Has spa: Yes
- Spa features: Bath
Lot
- Size: 9,147 sqft
Details
- Parcel number: 316264700
- Zoning: Residential
- Special conditions: Arms Length
Construction
Type & style
- Home type: SingleFamily
- Property subtype: Single Family Residence
Materials
- Vinyl Siding
- Foundation: Block
Condition
- New construction: No
- Year built: 1962
Utilities & green energy
- Sewer: Public Sewer
- Water: Public
Community & neighborhood
Location
- Region: Appleton
Price history
| Date | Event | Price |
|---|---|---|
| 1/14/2025 | Sold | $365,000-1.3%$145/sqft |
Source: RANW #50301646 Report a problem | ||
| 1/14/2025 | Pending sale | $369,900$147/sqft |
Source: RANW #50301646 Report a problem | ||
| 12/12/2024 | Contingent | $369,900$147/sqft |
Source: | ||
| 12/9/2024 | Listed for sale | $369,900+62.2%$147/sqft |
Source: RANW #50301646 Report a problem | ||
| 9/20/2019 | Sold | $228,000-0.9%$90/sqft |
Source: Public Record Report a problem | ||
Public tax history
| Year | Property taxes | Tax assessment |
|---|---|---|
| 2024 | $4,260 -32.6% | $292,300 |
| 2023 | $6,316 +5.7% | $292,300 +42.2% |
| 2022 | $5,975 +40.7% | $205,500 |
Find assessor info on the county website
Neighborhood: 54911
Nearby schools
GreatSchools rating
- 5/10Franklin Elementary SchoolGrades: PK-6Distance: 0.3 mi
- 6/10Einstein Middle SchoolGrades: 7-8Distance: 0.7 mi
- 7/10North High SchoolGrades: 9-12Distance: 2.7 mi

Get pre-qualified for a loan
At Zillow Home Loans, we can pre-qualify you in as little as 5 minutes with no impact to your credit score.An equal housing lender. NMLS #10287.
