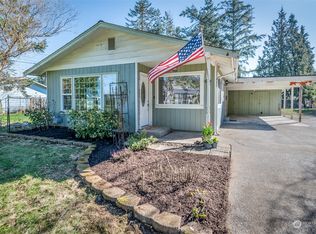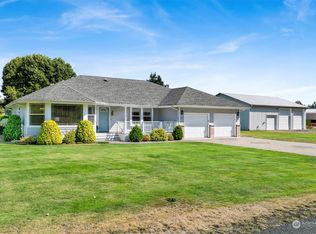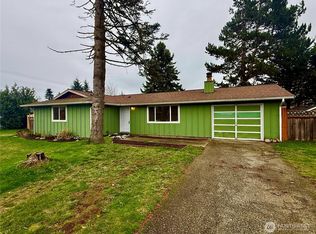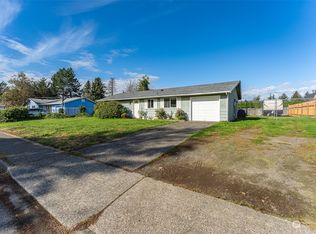Sold
Listed by:
Cedric Alvarez,
Real Broker LLC
Bought with: Muljat Group
$532,000
306 W Pole Road, Lynden, WA 98624
3beds
1,400sqft
Single Family Residence
Built in 1930
0.78 Acres Lot
$533,500 Zestimate®
$380/sqft
$2,482 Estimated rent
Home value
$533,500
$501,000 - $566,000
$2,482/mo
Zestimate® history
Loading...
Owner options
Explore your selling options
What's special
Everything is done for you—just move in! This fully remodeled 3BD/2BA home sits on over .75 usable acres and includes an array of desirable upgrades: all-new kitchen + appliances, tiled baths, LVP flooring, mechanicals, electrical, and fresh paint. Enjoy 1,400 sqft of homestead living plus a fenced backyard complemented with fruit trees, room to entertain, and space to build—ADU, shop, garden, or hobby farm. Perfectly situated for quick access to Bellingham, Ferndale, and Lynden—go anywhere with ease. A rare county gem offering style, space, coziness, and long-term peace of mind. You won’t find a better package delivered at this value!
Zillow last checked: 8 hours ago
Listing updated: November 21, 2025 at 04:03am
Listed by:
Cedric Alvarez,
Real Broker LLC
Bought with:
Jeffrey C. Johnson, 21009919
Muljat Group
Source: NWMLS,MLS#: 2423969
Facts & features
Interior
Bedrooms & bathrooms
- Bedrooms: 3
- Bathrooms: 2
- Full bathrooms: 2
- Main level bathrooms: 2
- Main level bedrooms: 3
Primary bedroom
- Level: Main
Bedroom
- Level: Main
Bedroom
- Level: Main
Bathroom full
- Level: Main
Bathroom full
- Level: Main
Entry hall
- Level: Main
Kitchen with eating space
- Level: Main
Living room
- Level: Main
Utility room
- Level: Main
Heating
- Fireplace, 90%+ High Efficiency, Forced Air, Stove/Free Standing, Electric, Natural Gas
Cooling
- None
Appliances
- Included: Dishwasher(s), Microwave(s), Refrigerator(s), Stove(s)/Range(s), Water Heater: Gas-Tankless, Water Heater Location: Utility Room
Features
- Bath Off Primary, Dining Room
- Flooring: Ceramic Tile, Vinyl Plank, Carpet
- Doors: French Doors
- Windows: Double Pane/Storm Window
- Basement: None
- Number of fireplaces: 1
- Fireplace features: Wood Burning, Main Level: 1, Fireplace
Interior area
- Total structure area: 1,400
- Total interior livable area: 1,400 sqft
Property
Parking
- Total spaces: 1
- Parking features: Attached Garage
- Attached garage spaces: 1
Features
- Levels: One
- Stories: 1
- Entry location: Main
- Patio & porch: Bath Off Primary, Double Pane/Storm Window, Dining Room, Fireplace, French Doors, Walk-In Closet(s), Water Heater
- Has view: Yes
- View description: Territorial
Lot
- Size: 0.78 Acres
- Features: Corner Lot, Open Lot, Paved, Cable TV, Fenced-Fully, Gas Available, Outbuildings
- Topography: Level
- Residential vegetation: Fruit Trees, Pasture
Details
- Parcel number: 3902012490090000
- Zoning: RR2
- Zoning description: Jurisdiction: County
- Special conditions: Standard
Construction
Type & style
- Home type: SingleFamily
- Property subtype: Single Family Residence
Materials
- Stucco
- Foundation: Poured Concrete, Slab
- Roof: Composition,Flat
Condition
- Updated/Remodeled
- Year built: 1930
- Major remodel year: 1930
Utilities & green energy
- Electric: Company: PSE
- Sewer: Septic Tank, Company: septic
- Water: Individual Well, Company: well
Community & neighborhood
Location
- Region: Lynden
- Subdivision: Lynden
Other
Other facts
- Listing terms: Cash Out,Conventional,FHA,USDA Loan,VA Loan
- Cumulative days on market: 126 days
Price history
| Date | Event | Price |
|---|---|---|
| 10/21/2025 | Sold | $532,000+0.4%$380/sqft |
Source: | ||
| 9/21/2025 | Pending sale | $530,000$379/sqft |
Source: | ||
| 8/21/2025 | Listed for sale | $530,000+51.4%$379/sqft |
Source: | ||
| 10/31/2024 | Sold | $350,000$250/sqft |
Source: | ||
| 6/12/2024 | Pending sale | $350,000+9.4%$250/sqft |
Source: | ||
Public tax history
| Year | Property taxes | Tax assessment |
|---|---|---|
| 2024 | $4,044 +13.1% | $458,626 -0.1% |
| 2023 | $3,576 +27.6% | $459,160 +44.5% |
| 2022 | $2,803 +6% | $317,753 +21% |
Find assessor info on the county website
Neighborhood: 98264
Nearby schools
GreatSchools rating
- 6/10Irene Reither Primary SchoolGrades: PK-5Distance: 3.2 mi
- 7/10Meridian Middle SchoolGrades: 6-8Distance: 2.8 mi
- 5/10Meridian High SchoolGrades: 9-12Distance: 2.5 mi
Schools provided by the listing agent
- Elementary: Irene Reither Primar
- Middle: Meridian Mid
- High: Meridian High
Source: NWMLS. This data may not be complete. We recommend contacting the local school district to confirm school assignments for this home.
Get pre-qualified for a loan
At Zillow Home Loans, we can pre-qualify you in as little as 5 minutes with no impact to your credit score.An equal housing lender. NMLS #10287.



