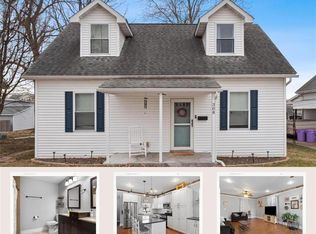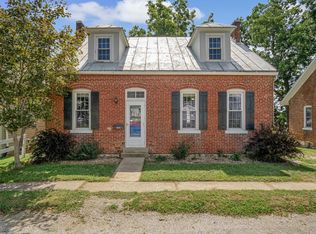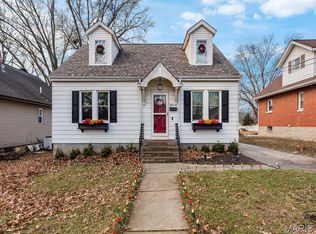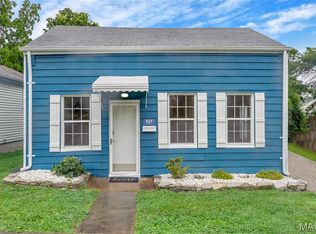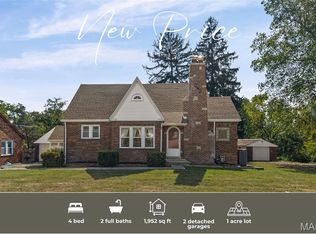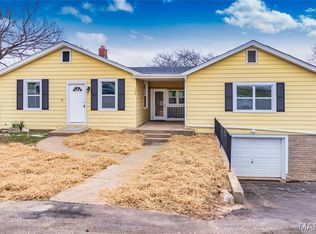Newly renovated Brick 2 story Home with Historical charm and modern amenities . Enjoy this spacious Large back yard with 2 car garage . New plumbing , New Electrical service , wiring , flooring, cabinets , countertop, appliances , Roof is approximately 6 years old .
Active
Listing Provided by:
Derek Morgan 866-807-9087,
USRealty.com, LLP
$248,900
306 Walnut St, Waterloo, IL 62298
4beds
1,380sqft
Est.:
Single Family Residence
Built in 1880
7,967.12 Square Feet Lot
$-- Zestimate®
$180/sqft
$-- HOA
What's special
New electrical serviceNew plumbing
- 81 days |
- 1,019 |
- 28 |
Zillow last checked: 8 hours ago
Listing updated: October 28, 2025 at 08:32am
Listing Provided by:
Derek Morgan 866-807-9087,
USRealty.com, LLP
Source: MARIS,MLS#: 25072750 Originating MLS: St. Louis Association of REALTORS
Originating MLS: St. Louis Association of REALTORS
Tour with a local agent
Facts & features
Interior
Bedrooms & bathrooms
- Bedrooms: 4
- Bathrooms: 2
- Full bathrooms: 1
- 1/2 bathrooms: 1
- Main level bathrooms: 1
- Main level bedrooms: 2
Primary bedroom
- Level: Main
- Area: 225
- Dimensions: 15x15
Bedroom 2
- Level: Main
- Area: 135
- Dimensions: 9x15
Bedroom 3
- Level: Upper
- Area: 323
- Dimensions: 17x19
Bedroom 4
- Level: Upper
- Area: 110
- Dimensions: 10x11
Kitchen
- Level: Main
- Area: 182
- Dimensions: 14x13
Living room
- Level: Main
- Area: 225
- Dimensions: 15x15
Heating
- Forced Air, Natural Gas
Cooling
- Central Air
Appliances
- Included: Dishwasher, Disposal, Microwave, Free-Standing Gas Oven, Refrigerator
Features
- Basement: Unfinished
- Has fireplace: No
Interior area
- Total structure area: 1,380
- Total interior livable area: 1,380 sqft
- Finished area above ground: 1,380
Property
Parking
- Total spaces: 2
- Parking features: Garage
- Garage spaces: 2
Features
- Levels: Two
Lot
- Size: 7,967.12 Square Feet
- Dimensions: 50 x 155
- Features: Back Yard
Details
- Parcel number: 0725404008000
- Special conditions: Standard
Construction
Type & style
- Home type: SingleFamily
- Architectural style: Traditional
- Property subtype: Single Family Residence
Materials
- Brick
- Roof: Asphalt
Condition
- Year built: 1880
Utilities & green energy
- Electric: Other
- Sewer: Public Sewer
- Water: Public
Community & HOA
Community
- Subdivision: Rose & Omelveneys Add
HOA
- Has HOA: No
Location
- Region: Waterloo
Financial & listing details
- Price per square foot: $180/sqft
- Tax assessed value: $164,820
- Annual tax amount: $3,434
- Date on market: 10/28/2025
- Listing terms: Conventional,FHA
Estimated market value
Not available
Estimated sales range
Not available
Not available
Price history
Price history
| Date | Event | Price |
|---|---|---|
| 10/28/2025 | Listed for sale | $248,900-4.2%$180/sqft |
Source: | ||
| 9/10/2025 | Listing removed | $259,900$188/sqft |
Source: | ||
| 7/22/2025 | Price change | $259,900-1.9%$188/sqft |
Source: | ||
| 7/8/2025 | Price change | $264,900-1.9%$192/sqft |
Source: | ||
| 6/26/2025 | Listed for sale | $269,900$196/sqft |
Source: | ||
Public tax history
Public tax history
| Year | Property taxes | Tax assessment |
|---|---|---|
| 2024 | $3,434 +6.8% | $54,940 +7.1% |
| 2023 | $3,216 -1% | $51,310 +0.6% |
| 2022 | $3,249 | $50,980 +11.8% |
Find assessor info on the county website
BuyAbility℠ payment
Est. payment
$1,642/mo
Principal & interest
$1202
Property taxes
$353
Home insurance
$87
Climate risks
Neighborhood: 62298
Nearby schools
GreatSchools rating
- 4/10Gardner Elementary SchoolGrades: 4-5Distance: 0.7 mi
- 9/10Waterloo Junior High SchoolGrades: 6-8Distance: 0.8 mi
- 8/10Waterloo High SchoolGrades: 9-12Distance: 1.1 mi
Schools provided by the listing agent
- Elementary: Waterloo Dist 5
- Middle: Waterloo Dist 5
- High: Waterloo
Source: MARIS. This data may not be complete. We recommend contacting the local school district to confirm school assignments for this home.
- Loading
- Loading
