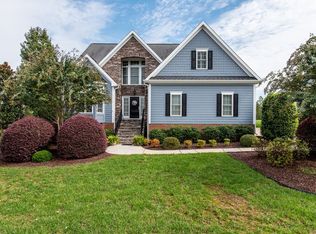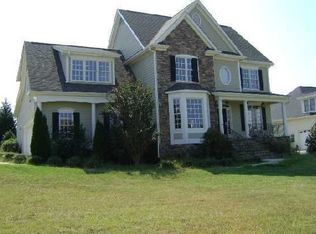WOW! Custom Built with Spectacular Golf Course Views! Soaring 10' Ceilings, Site-Finished 4" Red Oak floors throughout the downstairs. Fantastic Kitchen with glazed cabinetry, granite counters, stainless appliances, Built-In fridge and FULL size freezer. Family Room features Artisan Built Mantle over the stone fireplace. Relax in the First Floor Master Suite complete with sitting area and corner fireplace. Entertain in the upstairs game room or have dinner on the Screen Porch as your friends Play Through!
This property is off market, which means it's not currently listed for sale or rent on Zillow. This may be different from what's available on other websites or public sources.

