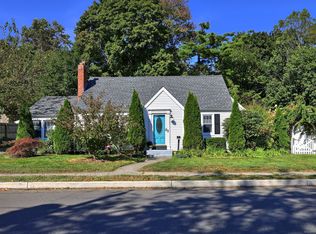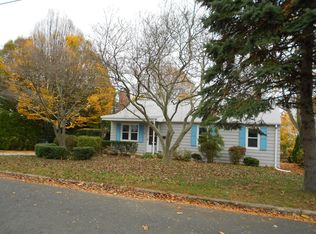Sold for $650,000
$650,000
306 Welchs Point Road, Milford, CT 06460
3beds
2,208sqft
Single Family Residence
Built in 1950
9,147.6 Square Feet Lot
$677,400 Zestimate®
$294/sqft
$3,947 Estimated rent
Home value
$677,400
$603,000 - $765,000
$3,947/mo
Zestimate® history
Loading...
Owner options
Explore your selling options
What's special
Expanded Cape nicely renovated Kitchen and Baths and ready to move into. 3 bedrooms with 2 1/2 baths. Living room with cozy fireplace. Hardwood floors throughout, finished lower level family room. Fenced in private yard with pergola coveerd deck, and patio with firepit. New gas furnace. Close to train station, Long Island Sound, shopping and restaurants. A must see!
Zillow last checked: 8 hours ago
Listing updated: March 28, 2025 at 11:13am
Listed by:
Steven Miller 203-710-9191,
Coldwell Banker Realty 203-239-2553
Bought with:
Chris Balestriere, RES.0807162
William Raveis Real Estate
Source: Smart MLS,MLS#: 24072787
Facts & features
Interior
Bedrooms & bathrooms
- Bedrooms: 3
- Bathrooms: 3
- Full bathrooms: 2
- 1/2 bathrooms: 1
Primary bedroom
- Features: Hardwood Floor
- Level: Main
Bedroom
- Features: Hardwood Floor
- Level: Upper
Bedroom
- Features: Hardwood Floor
- Level: Upper
Dining room
- Features: Hardwood Floor
- Level: Main
Family room
- Features: Tile Floor
- Level: Lower
Kitchen
- Features: Granite Counters, Hardwood Floor
- Level: Main
Living room
- Features: Fireplace, Hardwood Floor
- Level: Main
Heating
- Forced Air, Natural Gas
Cooling
- Central Air
Appliances
- Included: Gas Range, Microwave, Refrigerator, Dishwasher, Water Heater
- Laundry: Lower Level
Features
- Basement: Full,Heated,Hatchway Access,Interior Entry,Partially Finished,Liveable Space
- Attic: None
- Number of fireplaces: 1
Interior area
- Total structure area: 2,208
- Total interior livable area: 2,208 sqft
- Finished area above ground: 1,508
- Finished area below ground: 700
Property
Parking
- Total spaces: 1
- Parking features: Attached
- Attached garage spaces: 1
Features
- Patio & porch: Deck, Patio
Lot
- Size: 9,147 sqft
- Features: Level
Details
- Additional structures: Shed(s)
- Parcel number: 1205716
- Zoning: R10
Construction
Type & style
- Home type: SingleFamily
- Architectural style: Cape Cod
- Property subtype: Single Family Residence
Materials
- Vinyl Siding
- Foundation: Concrete Perimeter
- Roof: Asphalt
Condition
- New construction: No
- Year built: 1950
Utilities & green energy
- Sewer: Public Sewer
- Water: Public
Community & neighborhood
Location
- Region: Milford
Price history
| Date | Event | Price |
|---|---|---|
| 3/28/2025 | Sold | $650,000+8.3%$294/sqft |
Source: | ||
| 2/12/2025 | Pending sale | $600,000$272/sqft |
Source: | ||
| 2/5/2025 | Listed for sale | $600,000+59.2%$272/sqft |
Source: | ||
| 8/31/2016 | Sold | $377,000-5.4%$171/sqft |
Source: | ||
| 5/26/2016 | Pending sale | $398,500$180/sqft |
Source: RE/MAX RIGHT CHOICE REAL ESTATE (TRUMBULL)(BRIDGEPORT) #N10122248 Report a problem | ||
Public tax history
| Year | Property taxes | Tax assessment |
|---|---|---|
| 2025 | $7,902 +1.4% | $267,410 |
| 2024 | $7,792 +7.2% | $267,410 |
| 2023 | $7,266 +2% | $267,410 |
Find assessor info on the county website
Neighborhood: 06460
Nearby schools
GreatSchools rating
- 9/10Calf Pen Meadow SchoolGrades: K-5Distance: 0.2 mi
- 6/10East Shore Middle SchoolGrades: 6-8Distance: 1.9 mi
- 7/10Joseph A. Foran High SchoolGrades: 9-12Distance: 1.1 mi
Get pre-qualified for a loan
At Zillow Home Loans, we can pre-qualify you in as little as 5 minutes with no impact to your credit score.An equal housing lender. NMLS #10287.
Sell for more on Zillow
Get a Zillow Showcase℠ listing at no additional cost and you could sell for .
$677,400
2% more+$13,548
With Zillow Showcase(estimated)$690,948

