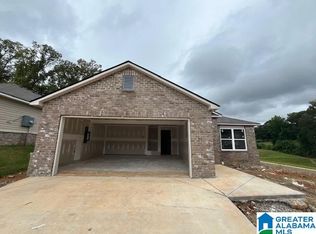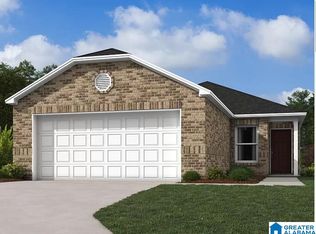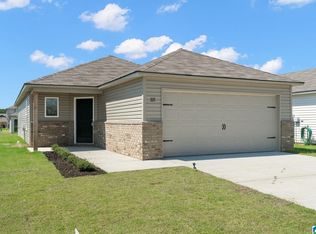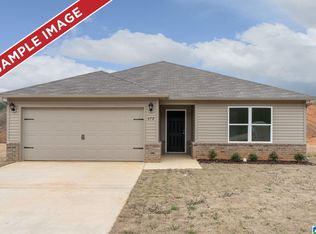Sold for $215,000
$215,000
306 Willow Rd, Eastaboga, AL 36260
3beds
1,402sqft
Single Family Residence
Built in 2025
-- sqft lot
$221,900 Zestimate®
$153/sqft
$1,613 Estimated rent
Home value
$221,900
$182,000 - $271,000
$1,613/mo
Zestimate® history
Loading...
Owner options
Explore your selling options
What's special
The Somerville plan is inviting you home. Enjoy the open floor plan, stainless appliances and luxury vinyl plank flooring. The covered back patio is the perfect place to enjoy your hot coffee to start your morning or your umbrella drink to wind down after a long day.
Zillow last checked: 8 hours ago
Listing updated: August 20, 2025 at 08:46am
Listed by:
Matt Lane workcell:205-913-0364,
Lennar Homes Coastal Realty,
Mya Powe 205-704-4614,
Lennar Homes Coastal Realty
Bought with:
Matt Lane
Lennar Homes Coastal Realty
Source: GALMLS,MLS#: 21424119
Facts & features
Interior
Bedrooms & bathrooms
- Bedrooms: 3
- Bathrooms: 2
- Full bathrooms: 2
Primary bedroom
- Level: First
Bedroom 1
- Level: First
Bedroom 2
- Level: First
Primary bathroom
- Level: First
Bathroom 1
- Level: First
Kitchen
- Features: Laminate Counters
- Level: First
Living room
- Level: First
Basement
- Area: 0
Heating
- Central
Cooling
- Central Air
Appliances
- Included: Stainless Steel Appliance(s), Electric Water Heater
- Laundry: Electric Dryer Hookup, Washer Hookup, Main Level, Laundry Room, Laundry (ROOM), Yes
Features
- None, Smooth Ceilings, Separate Shower
- Flooring: Carpet, Vinyl
- Attic: Pull Down Stairs,Yes
- Has fireplace: No
Interior area
- Total interior livable area: 1,402 sqft
- Finished area above ground: 1,402
- Finished area below ground: 0
Property
Parking
- Total spaces: 2
- Parking features: Attached, Driveway, Garage Faces Front
- Attached garage spaces: 2
- Has uncovered spaces: Yes
Features
- Levels: One
- Stories: 1
- Patio & porch: Covered, Patio
- Exterior features: None
- Pool features: None
- Has view: Yes
- View description: None
- Waterfront features: No
Details
- Parcel number: 00
- Special conditions: N/A
Construction
Type & style
- Home type: SingleFamily
- Property subtype: Single Family Residence
Materials
- 1 Side Brick
- Foundation: Slab
Condition
- Year built: 2025
Utilities & green energy
- Water: Public
- Utilities for property: Sewer Connected, Underground Utilities
Community & neighborhood
Location
- Region: Eastaboga
- Subdivision: Carterton Heights
HOA & financial
HOA
- Has HOA: Yes
- HOA fee: $500 annually
- Services included: None
Other
Other facts
- Price range: $215K - $215K
Price history
| Date | Event | Price |
|---|---|---|
| 8/1/2025 | Sold | $215,000-2%$153/sqft |
Source: | ||
| 7/31/2025 | Pending sale | $219,410$156/sqft |
Source: | ||
| 7/6/2025 | Price change | $219,410-0.5%$156/sqft |
Source: | ||
| 7/4/2025 | Price change | $220,410+0.5%$157/sqft |
Source: | ||
| 4/9/2025 | Listed for sale | $219,410$156/sqft |
Source: Rausch Coleman Homes Report a problem | ||
Public tax history
Tax history is unavailable.
Neighborhood: 36260
Nearby schools
GreatSchools rating
- 5/10Coldwater Elementary SchoolGrades: PK-4Distance: 0.9 mi
- 6/10Oxford Middle SchoolGrades: 7-8Distance: 3.9 mi
- 9/10Oxford High SchoolGrades: 9-12Distance: 6.6 mi
Schools provided by the listing agent
- Elementary: Coldwater
- Middle: Oxford
- High: Oxford
Source: GALMLS. This data may not be complete. We recommend contacting the local school district to confirm school assignments for this home.
Get a cash offer in 3 minutes
Find out how much your home could sell for in as little as 3 minutes with a no-obligation cash offer.
Estimated market value$221,900
Get a cash offer in 3 minutes
Find out how much your home could sell for in as little as 3 minutes with a no-obligation cash offer.
Estimated market value
$221,900



