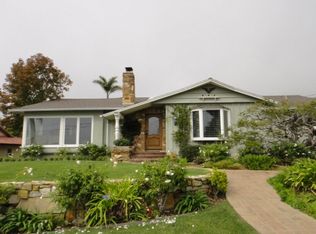Welcome to Tarapaca, a hidden gem oasis seamlessly located by the creative coastline of Palos Verdes. Swashbuckling waves and sea salt air surround this incredible neighborly mirage. The property was cleverly developed with ensuite everything, chiseled travertine, vaulted airspace, skylight serenity, and subtle details. The pleasantly perceived floor plan encourages enjoyment from gatherings by creating social venues around interior and exterior lounging. Blazing fires crack wood embers in the stack stone fireplace as food cooks in the open aired chef's choice kitchen. The fully equipped outdoor restaurant inspired kitchen has bar seating, quick boil seafood section and bbq that are ideal for a families dine in dinner imagination. Or order in and splash around the custom pool, jacuzzi, and playful waterfall brook. 2" gas lines, commercial water heaters, and ample solar almost eliminate bills. Decadent green granite island, pantry, natural light and aquarium flow together creating a relaxing ambiance. An office nook is hidden behind the aquarium waiting to be discovered. The bar, laundry room, pool bath, and multimedia room open to an outdoor inlet cabana. Upstairs is loyal to the master retreat. Walk in closet, firm fireplace, mediterranean grotto master bath is enveloped with tremendous natural light that pours from the massive skylight. Tuscan, French, and Mediterranean motifs gently blend on this corner.
This property is off market, which means it's not currently listed for sale or rent on Zillow. This may be different from what's available on other websites or public sources.
