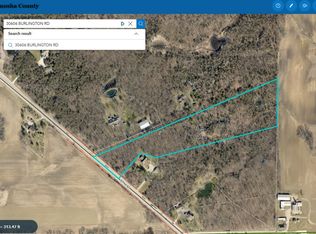Closed
$675,000
30606 Burlington ROAD, Burlington, WI 53105
3beds
2,730sqft
Single Family Residence
Built in 1979
9 Acres Lot
$677,400 Zestimate®
$247/sqft
$3,027 Estimated rent
Home value
$677,400
$610,000 - $752,000
$3,027/mo
Zestimate® history
Loading...
Owner options
Explore your selling options
What's special
Covering 9 acres, this 3-bedroom, 2-bathroom, 2,700 sq ft home with a loft embodies Colorado's rustic allure. The grand living room, anchored by a floor-to-ceiling stone fireplace, is perfect for cozy gatherings or a memorable AirBnB experience. The oversized kitchen flows into a spacious dining room, ideal for hosting vibrant dinners or festive celebrations. Upstairs, a flexible loft serves as a home office, playroom, or guest retreat. A 2-car attached garage adds convenience, while a massive 6-car detached garage with a 20-ft overhang is a haven for hobbyists, car enthusiasts, or gear storage. Surrounded by 10-20 acres of tranquility, this Burlington gem offering endless possibilities.
Zillow last checked: 8 hours ago
Listing updated: December 22, 2025 at 04:11am
Listed by:
Robert McAllister PropertyInfo@shorewest.com,
Shorewest Realtors, Inc.
Bought with:
Kyle Scott
Source: WIREX MLS,MLS#: 1923189 Originating MLS: Metro MLS
Originating MLS: Metro MLS
Facts & features
Interior
Bedrooms & bathrooms
- Bedrooms: 3
- Bathrooms: 2
- Full bathrooms: 2
- Main level bedrooms: 3
Primary bedroom
- Level: Main
- Area: 308
- Dimensions: 22 x 14
Bedroom 2
- Level: Main
- Area: 168
- Dimensions: 12 x 14
Bedroom 3
- Level: Main
- Area: 180
- Dimensions: 12 x 15
Bathroom
- Features: Tub Only, Dual Entry Off Master Bedroom, Master Bedroom Bath: Tub/Shower Combo, Master Bedroom Bath, Shower Stall
Dining room
- Level: Main
- Area: 168
- Dimensions: 14 x 12
Kitchen
- Level: Main
- Area: 168
- Dimensions: 14 x 12
Living room
- Level: Main
- Area: 448
- Dimensions: 28 x 16
Heating
- Propane, Forced Air
Cooling
- Central Air
Appliances
- Included: Dishwasher, Disposal, Dryer, Microwave, Oven, Range, Refrigerator, Washer, Water Softener
Features
- High Speed Internet, Kitchen Island
- Flooring: Wood
- Basement: Block,Full
Interior area
- Total structure area: 2,730
- Total interior livable area: 2,730 sqft
Property
Parking
- Total spaces: 2
- Parking features: Garage Door Opener, Heated Garage, Attached, 2 Car
- Attached garage spaces: 2
Features
- Levels: Two
- Stories: 2
Lot
- Size: 9 Acres
- Features: Wooded
Details
- Additional structures: Pole Barn
- Parcel number: 3042200730355
- Zoning: C-2
Construction
Type & style
- Home type: SingleFamily
- Architectural style: A-Frame
- Property subtype: Single Family Residence
Materials
- Wood Siding
Condition
- 21+ Years
- New construction: No
- Year built: 1979
Utilities & green energy
- Sewer: Holding Tank, Septic Tank
- Water: Well
Community & neighborhood
Location
- Region: Burlington
- Municipality: Brighton
Price history
| Date | Event | Price |
|---|---|---|
| 12/19/2025 | Sold | $675,000-10%$247/sqft |
Source: | ||
| 11/17/2025 | Contingent | $749,900$275/sqft |
Source: | ||
| 10/28/2025 | Listed for sale | $749,900$275/sqft |
Source: | ||
| 10/27/2025 | Contingent | $749,900$275/sqft |
Source: | ||
| 10/2/2025 | Listed for sale | $749,900$275/sqft |
Source: | ||
Public tax history
| Year | Property taxes | Tax assessment |
|---|---|---|
| 2024 | $7,298 +9.5% | $723,200 +22.4% |
| 2023 | $6,667 -1.2% | $590,700 +1% |
| 2022 | $6,749 -2.1% | $585,000 +26.7% |
Find assessor info on the county website
Neighborhood: 53105
Nearby schools
GreatSchools rating
- 5/10Brighton Elementary SchoolGrades: PK-8Distance: 3.5 mi
- 5/10Central High SchoolGrades: 9-12Distance: 6.4 mi
Schools provided by the listing agent
- Elementary: Brighton
- High: Central
- District: Brighton #1
Source: WIREX MLS. This data may not be complete. We recommend contacting the local school district to confirm school assignments for this home.

Get pre-qualified for a loan
At Zillow Home Loans, we can pre-qualify you in as little as 5 minutes with no impact to your credit score.An equal housing lender. NMLS #10287.
