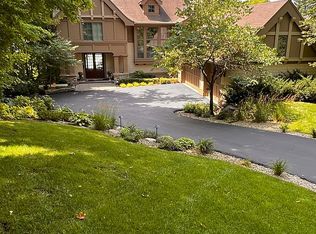Closed
$2,825,000
3061 Casco Point Rd, Orono, MN 55391
5beds
6,538sqft
Single Family Residence
Built in 1987
0.72 Acres Lot
$2,811,400 Zestimate®
$432/sqft
$6,815 Estimated rent
Home value
$2,811,400
$2.59M - $3.06M
$6,815/mo
Zestimate® history
Loading...
Owner options
Explore your selling options
What's special
Lakeshore on Casco Point, USA! Architecturally designed home with open design, soaring vaults, walls of glass and magical sunsets all year long. Special combination of home and property showcasing the perfect elevation with lush rolling lawn, towering hardwood trees, perennial gardens and miles of west-facing upper lake views. Three bedrooms on the upper level including lakeside primary with luxury bath, walk-in closet, private balcony and fireplace. Lower level is perfect for entertaining and features a custom bar, family room with fireplace, exercise room, guest bed with
adjacent bath and plenty of room for storage. Quiet, neighborhood location steps to two city parks, shopping, dining and Dakota Trail. Move in and enjoy, remodel or rebuild on this exceptional lakefront property.
Zillow last checked: 8 hours ago
Listing updated: July 16, 2025 at 10:54am
Listed by:
Gregg J Larsen 612-719-4477,
Coldwell Banker Realty
Bought with:
Matthew C Johnson
Compass
Source: NorthstarMLS as distributed by MLS GRID,MLS#: 6673490
Facts & features
Interior
Bedrooms & bathrooms
- Bedrooms: 5
- Bathrooms: 5
- Full bathrooms: 4
- 3/4 bathrooms: 1
Bedroom 1
- Level: Upper
- Area: 375 Square Feet
- Dimensions: 25 x 15
Bedroom 2
- Level: Upper
- Area: 132 Square Feet
- Dimensions: 11 x 12
Bedroom 3
- Level: Upper
- Area: 121 Square Feet
- Dimensions: 11 x 11
Bedroom 4
- Level: Main
- Area: 132 Square Feet
- Dimensions: 11 x 12
Bedroom 5
- Level: Lower
- Area: 143 Square Feet
- Dimensions: 11 x 13
Other
- Level: Lower
- Area: 192 Square Feet
- Dimensions: 12 x 16
Dining room
- Level: Main
- Area: 144 Square Feet
- Dimensions: 12 x 12
Exercise room
- Level: Lower
- Area: 210 Square Feet
- Dimensions: 14 x 15
Family room
- Level: Lower
- Area: 391 Square Feet
- Dimensions: 23 x 17
Informal dining room
- Level: Main
- Area: 81 Square Feet
- Dimensions: 9 x 9
Kitchen
- Level: Main
- Area: 270 Square Feet
- Dimensions: 15 x 18
Laundry
- Level: Main
- Area: 99 Square Feet
- Dimensions: 9 x 11
Living room
- Level: Main
- Area: 374 Square Feet
- Dimensions: 22 x 17
Office
- Level: Main
- Area: 252 Square Feet
- Dimensions: 21 x 12
Sauna
- Level: Main
- Area: 168 Square Feet
- Dimensions: 14 x 12
Sitting room
- Level: Lower
- Area: 165 Square Feet
- Dimensions: 15 x 11
Storage
- Level: Lower
- Area: 180 Square Feet
- Dimensions: 18 x 10
Sun room
- Level: Main
- Area: 140 Square Feet
- Dimensions: 14 x 10
Heating
- Forced Air
Cooling
- Central Air
Appliances
- Included: Air-To-Air Exchanger, Dishwasher, Disposal, Double Oven, Dryer, Freezer, Humidifier, Water Osmosis System, Indoor Grill, Microwave, Range, Refrigerator, Washer, Water Softener Owned, Wine Cooler
Features
- Basement: Drain Tiled,Finished,Full,Sump Pump
- Number of fireplaces: 5
- Fireplace features: Double Sided, Brick, Living Room, Primary Bedroom
Interior area
- Total structure area: 6,538
- Total interior livable area: 6,538 sqft
- Finished area above ground: 4,159
- Finished area below ground: 1,638
Property
Parking
- Total spaces: 2
- Parking features: Attached, Asphalt, Garage Door Opener, Storage
- Attached garage spaces: 2
- Has uncovered spaces: Yes
- Details: Garage Dimensions (24 x 27)
Accessibility
- Accessibility features: None
Features
- Levels: Two
- Stories: 2
- Patio & porch: Deck, Patio
- Has view: Yes
- View description: Lake, Panoramic, West
- Has water view: Yes
- Water view: Lake
- Waterfront features: Lake Front, Waterfront Num(27013300), Lake Bottom(Sand), Lake Acres(14205), Lake Depth(113)
- Body of water: Minnetonka
- Frontage length: Water Frontage: 101
Lot
- Size: 0.72 Acres
- Dimensions: 101 x 337 x 124 x 315
- Features: Many Trees
Details
- Foundation area: 2379
- Parcel number: 2011723340017
- Zoning description: Residential-Single Family
Construction
Type & style
- Home type: SingleFamily
- Property subtype: Single Family Residence
Materials
- Cedar, Shake Siding
- Roof: Shake
Condition
- Age of Property: 38
- New construction: No
- Year built: 1987
Utilities & green energy
- Gas: Natural Gas
- Sewer: City Sewer/Connected
- Water: City Water/Connected
Community & neighborhood
Location
- Region: Orono
- Subdivision: Spring Park
HOA & financial
HOA
- Has HOA: No
Price history
| Date | Event | Price |
|---|---|---|
| 7/15/2025 | Sold | $2,825,000-5.8%$432/sqft |
Source: | ||
| 4/25/2025 | Pending sale | $2,999,000$459/sqft |
Source: | ||
| 4/23/2025 | Listing removed | $2,999,000$459/sqft |
Source: | ||
| 4/9/2025 | Price change | $2,999,000-6.3%$459/sqft |
Source: | ||
| 2/22/2025 | Listed for sale | $3,199,000$489/sqft |
Source: | ||
Public tax history
| Year | Property taxes | Tax assessment |
|---|---|---|
| 2025 | $29,305 +3.5% | $2,788,300 +1.8% |
| 2024 | $28,322 +12.5% | $2,740,300 -0.4% |
| 2023 | $25,170 +14.9% | $2,750,700 +6.3% |
Find assessor info on the county website
Neighborhood: 55391
Nearby schools
GreatSchools rating
- 9/10Shirley Hills Primary SchoolGrades: K-4Distance: 2.2 mi
- 9/10Grandview Middle SchoolGrades: 5-7Distance: 3 mi
- 9/10Mound-Westonka High SchoolGrades: 8-12Distance: 3.5 mi
Get a cash offer in 3 minutes
Find out how much your home could sell for in as little as 3 minutes with a no-obligation cash offer.
Estimated market value
$2,811,400
Get a cash offer in 3 minutes
Find out how much your home could sell for in as little as 3 minutes with a no-obligation cash offer.
Estimated market value
$2,811,400
