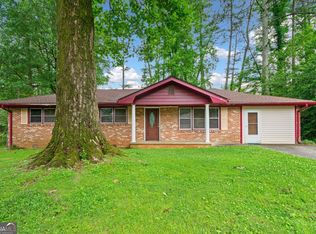Closed
$385,000
3061 Hudson Ct, Decatur, GA 30033
2beds
2,028sqft
Single Family Residence
Built in 1963
0.35 Acres Lot
$416,800 Zestimate®
$190/sqft
$2,768 Estimated rent
Home value
$416,800
$388,000 - $450,000
$2,768/mo
Zestimate® history
Loading...
Owner options
Explore your selling options
What's special
Charming 2 bedroom / 2 bath brick ranch is larger than it appears with 400 s.f. great room open to eat-in kitchen with granite countertops, maple cabinets, pull-outs and deep drawers for pots. Tons of storage with three walk-in closets. Bonus room/office or potential third bedroom plus entry foyer and separate formal living/dining room. Master has his/her closets and lots of light. Great room opens to deck and fenced, level back yard with established landscaping. Architectural shingles/roof replaced in 2014 and new AC purchased 2016. Park-like setting adjacent to ball field, sand volleyball court and green space. Quiet cul de sac street convenient to I-85 and I-285 and Northlake & Tucker shopping and Briarlake Forest trails.
Zillow last checked: 8 hours ago
Listing updated: April 21, 2023 at 06:16am
Listed by:
Jonathan Minerick 888-400-2513,
Homecoin.com
Bought with:
Lisa Cronic, 349529
Atlanta Fine Homes - Sotheby's Int'l
Source: GAMLS,MLS#: 20077883
Facts & features
Interior
Bedrooms & bathrooms
- Bedrooms: 2
- Bathrooms: 2
- Full bathrooms: 2
- Main level bathrooms: 2
- Main level bedrooms: 2
Dining room
- Features: Dining Rm/Living Rm Combo
Kitchen
- Features: Breakfast Area, Pantry, Solid Surface Counters
Heating
- Natural Gas, Central, Forced Air
Cooling
- Electric, Ceiling Fan(s), Central Air
Appliances
- Included: Gas Water Heater, Dryer, Convection Oven, Cooktop, Dishwasher, Disposal, Ice Maker, Microwave, Oven/Range (Combo)
- Laundry: Laundry Closet
Features
- Bookcases, Tile Bath, Walk-In Closet(s), Master On Main Level
- Flooring: Hardwood, Tile, Carpet
- Windows: Window Treatments
- Basement: Crawl Space
- Attic: Pull Down Stairs
- Has fireplace: No
Interior area
- Total structure area: 2,028
- Total interior livable area: 2,028 sqft
- Finished area above ground: 2,028
- Finished area below ground: 0
Property
Parking
- Total spaces: 2
- Parking features: Kitchen Level, Parking Pad, Side/Rear Entrance
- Has uncovered spaces: Yes
Features
- Levels: One
- Stories: 1
- Patio & porch: Deck, Porch
- Exterior features: Other
- Fencing: Back Yard,Chain Link
Lot
- Size: 0.35 Acres
- Features: Cul-De-Sac, Level
- Residential vegetation: Grassed
Details
- Parcel number: 18 191 11 015
- Special conditions: Agent Owned
Construction
Type & style
- Home type: SingleFamily
- Architectural style: Ranch
- Property subtype: Single Family Residence
Materials
- Brick
- Foundation: Block
- Roof: Composition
Condition
- Resale
- New construction: No
- Year built: 1963
Utilities & green energy
- Electric: 220 Volts
- Sewer: Public Sewer
- Water: Public
- Utilities for property: Cable Available, Sewer Connected, Electricity Available, High Speed Internet, Natural Gas Available, Phone Available, Sewer Available, Water Available
Green energy
- Water conservation: Low-Flow Fixtures
Community & neighborhood
Security
- Security features: Smoke Detector(s)
Community
- Community features: Park, Near Public Transport, Walk To Schools, Near Shopping
Location
- Region: Decatur
- Subdivision: LeSabre Court
Other
Other facts
- Listing agreement: Exclusive Agency
Price history
| Date | Event | Price |
|---|---|---|
| 4/19/2023 | Sold | $385,000-7%$190/sqft |
Source: | ||
| 3/6/2023 | Pending sale | $414,000$204/sqft |
Source: | ||
| 10/4/2022 | Listed for sale | $414,000+250.8%$204/sqft |
Source: | ||
| 8/3/1995 | Sold | $118,000$58/sqft |
Source: Public Record Report a problem | ||
Public tax history
| Year | Property taxes | Tax assessment |
|---|---|---|
| 2025 | $5,337 +1.6% | $167,960 +9.1% |
| 2024 | $5,256 +15.1% | $154,000 -18.8% |
| 2023 | $4,564 +13.1% | $189,600 +34.1% |
Find assessor info on the county website
Neighborhood: 30033
Nearby schools
GreatSchools rating
- 6/10Briarlake Elementary SchoolGrades: PK-5Distance: 0.4 mi
- 5/10Henderson Middle SchoolGrades: 6-8Distance: 2.1 mi
- 7/10Lakeside High SchoolGrades: 9-12Distance: 1.3 mi
Schools provided by the listing agent
- Elementary: Briarlake
- Middle: Henderson
- High: Lakeside
Source: GAMLS. This data may not be complete. We recommend contacting the local school district to confirm school assignments for this home.
Get a cash offer in 3 minutes
Find out how much your home could sell for in as little as 3 minutes with a no-obligation cash offer.
Estimated market value$416,800
Get a cash offer in 3 minutes
Find out how much your home could sell for in as little as 3 minutes with a no-obligation cash offer.
Estimated market value
$416,800
