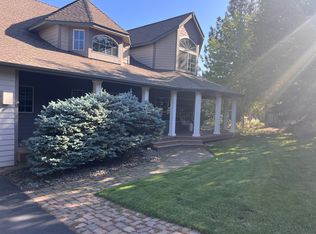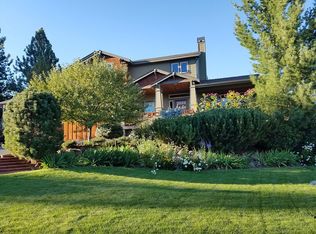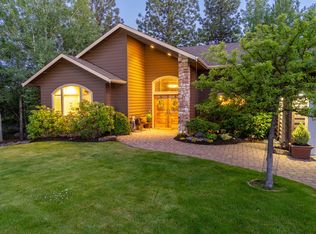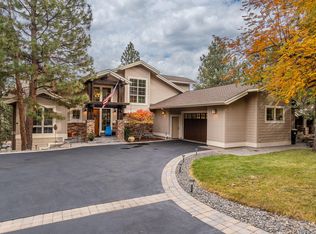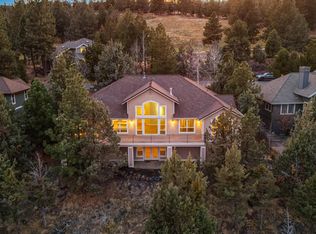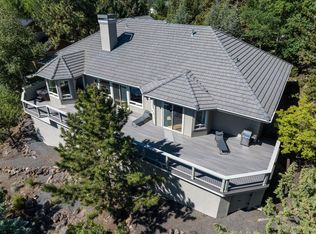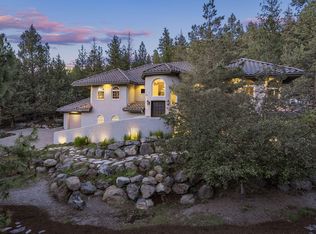Welcome to this classic Awbrey Butte home located on over a third of an acre with city and SE facing views. This charming home has been tastefully remodeled and will not disappoint. On the main level, you'll enjoy the gourmet kitchen w/a center island, farmhouse sink, Viking and Wolf appliances, a wine fridge, and pantry, a primary bedroom w/a fully remodeled bathroom w/dual vanity, heated floors, a walk in tile shower, soaking tub, and access to the exterior deck and hot tub, a designated office, dining room, breakfast nook, a spacious living room w/a gas fireplace, powder room, and a laundry room w/a sink and built ins. Upstairs there is an en-suite bedroom, and two additional bedrooms and bathroom. With big windows, and vaulted ceilings this airy home offers a ton of natural light, beautiful hardwoods, ceiling fans, central vacuum and an attached three car garage w/extra workspace. Come fall in love, soaking in the serene setting from the large back deck, or the covered front porch
Active
$1,399,900
3061 NW Jewell Way, Bend, OR 97703
4beds
4baths
2,938sqft
Est.:
Single Family Residence
Built in 1997
0.38 Acres Lot
$1,356,900 Zestimate®
$476/sqft
$13/mo HOA
What's special
Gas fireplaceAttached three car garageHot tubFarmhouse sinkExtra workspaceLarge back deckBeautiful hardwoods
- 122 days |
- 450 |
- 27 |
Zillow last checked: 8 hours ago
Listing updated: September 14, 2025 at 11:35pm
Listed by:
Cascade Hasson SIR 541-383-7600
Source: Oregon Datashare,MLS#: 220207897
Tour with a local agent
Facts & features
Interior
Bedrooms & bathrooms
- Bedrooms: 4
- Bathrooms: 4
Heating
- Forced Air, Natural Gas, Zoned
Cooling
- Central Air, Zoned
Appliances
- Included: Cooktop, Dishwasher, Disposal, Microwave, Oven, Refrigerator, Water Heater, Wine Refrigerator
Features
- Breakfast Bar, Ceiling Fan(s), Central Vacuum, Double Vanity, Granite Counters, Open Floorplan, Pantry, Primary Downstairs, Shower/Tub Combo, Soaking Tub, Solid Surface Counters, Tile Shower, Vaulted Ceiling(s), Walk-In Closet(s), Wired for Sound
- Flooring: Hardwood
- Windows: Skylight(s), Vinyl Frames
- Basement: None
- Has fireplace: Yes
- Fireplace features: Gas, Living Room
- Common walls with other units/homes: No Common Walls
Interior area
- Total structure area: 2,938
- Total interior livable area: 2,938 sqft
Property
Parking
- Total spaces: 3
- Parking features: Attached, Driveway, Garage Door Opener, Storage
- Attached garage spaces: 3
- Has uncovered spaces: Yes
Features
- Levels: Two
- Stories: 2
- Patio & porch: Covered, Deck
- Spa features: Spa/Hot Tub
- Has view: Yes
- View description: City, Territorial
Lot
- Size: 0.38 Acres
- Features: Landscaped, Level, Sprinkler Timer(s), Sprinklers In Front, Sprinklers In Rear
Details
- Parcel number: 190134
- Zoning description: RS
- Special conditions: Standard
Construction
Type & style
- Home type: SingleFamily
- Architectural style: Traditional
- Property subtype: Single Family Residence
Materials
- Frame
- Foundation: Stemwall
- Roof: Composition
Condition
- New construction: No
- Year built: 1997
Utilities & green energy
- Sewer: Public Sewer
- Water: Public
Community & HOA
Community
- Features: Park, Short Term Rentals Not Allowed, Tennis Court(s)
- Security: Carbon Monoxide Detector(s), Smoke Detector(s)
- Subdivision: Awbrey Butte
HOA
- Has HOA: Yes
- Amenities included: Park, Tennis Court(s)
- HOA fee: $150 annually
Location
- Region: Bend
Financial & listing details
- Price per square foot: $476/sqft
- Annual tax amount: $7,430
- Date on market: 8/18/2025
- Cumulative days on market: 123 days
- Listing terms: Cash,Conventional
Estimated market value
$1,356,900
$1.29M - $1.42M
Not available
Price history
Price history
| Date | Event | Price |
|---|---|---|
| 8/18/2025 | Listed for sale | $1,399,900$476/sqft |
Source: | ||
| 6/18/2025 | Listing removed | $1,399,900$476/sqft |
Source: | ||
| 5/8/2025 | Price change | $1,399,900-3.4%$476/sqft |
Source: | ||
| 4/22/2025 | Price change | $1,449,900-3.1%$493/sqft |
Source: | ||
| 3/25/2025 | Price change | $1,495,900-0.3%$509/sqft |
Source: | ||
Public tax history
Public tax history
Tax history is unavailable.BuyAbility℠ payment
Est. payment
$6,573/mo
Principal & interest
$5428
Property taxes
$642
Other costs
$503
Climate risks
Neighborhood: Awbrey Butte
Nearby schools
GreatSchools rating
- 8/10North Star ElementaryGrades: K-5Distance: 2 mi
- 6/10Pacific Crest Middle SchoolGrades: 6-8Distance: 2.6 mi
- 10/10Summit High SchoolGrades: 9-12Distance: 2.4 mi
Schools provided by the listing agent
- Elementary: North Star Elementary
- Middle: Pacific Crest Middle
- High: Summit High
Source: Oregon Datashare. This data may not be complete. We recommend contacting the local school district to confirm school assignments for this home.
- Loading
- Loading
