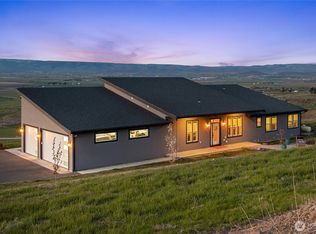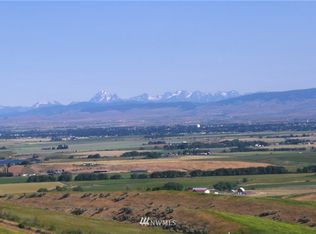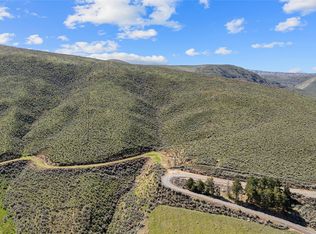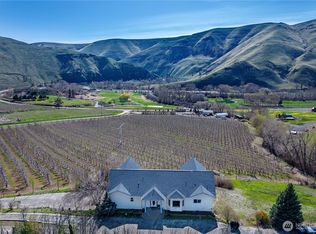Sold
Listed by:
Casey Mills,
RE/MAX, The Collective
Bought with: Keller Williams Eastside
$1,375,000
3061 Tozer Road, Ellensburg, WA 98926
4beds
4,124sqft
Single Family Residence
Built in 2007
3 Acres Lot
$1,363,900 Zestimate®
$333/sqft
$3,920 Estimated rent
Home value
$1,363,900
$1.17M - $1.60M
$3,920/mo
Zestimate® history
Loading...
Owner options
Explore your selling options
What's special
Step into luxury living w/ this stunning 4-bed, 3.5-bath custom home w/ breathtaking valley views & high-end finishes throughout. Acacia hardwood floors, a beautiful coffered ceiling & a show-stopping fireplace create an inviting & elegant main living space. The large chef’s kitchen is designed to impress, featuring quartz countertops & large walk-in pantry. The primary suite offers a peaceful retreat w/ a spa-like bathroom, soaking tub, & an expansive walk-in closet. Huge 4th bedroom/bonus room above the garage. Step outside to your own backyard oasis complete w/ an 11,000-gallon chlorine pool, custom wrought iron railings, irrigation, & built-in speakers inside & out. RV parking & security system. 63 solar panels keep energy costs down!
Zillow last checked: 8 hours ago
Listing updated: November 29, 2025 at 04:04am
Listed by:
Casey Mills,
RE/MAX, The Collective
Bought with:
Beth Traverso, 27185
Keller Williams Eastside
Source: NWMLS,MLS#: 2424777
Facts & features
Interior
Bedrooms & bathrooms
- Bedrooms: 4
- Bathrooms: 4
- Full bathrooms: 3
- 1/2 bathrooms: 1
- Main level bathrooms: 1
Other
- Level: Main
Dining room
- Level: Main
Entry hall
- Level: Main
Great room
- Level: Main
Kitchen with eating space
- Level: Main
Heating
- Heat Pump, Electric, Propane
Cooling
- Central Air
Features
- Bath Off Primary, Ceiling Fan(s), Dining Room, Walk-In Pantry
- Flooring: Ceramic Tile, Hardwood, Carpet
- Doors: French Doors
- Windows: Double Pane/Storm Window
- Basement: None
- Has fireplace: No
- Fireplace features: Gas
Interior area
- Total structure area: 4,124
- Total interior livable area: 4,124 sqft
Property
Parking
- Total spaces: 3
- Parking features: Attached Garage, RV Parking
- Attached garage spaces: 3
Features
- Levels: Two
- Stories: 2
- Entry location: Main
- Patio & porch: Bath Off Primary, Ceiling Fan(s), Double Pane/Storm Window, Dining Room, French Doors, Security System, Sprinkler System, Vaulted Ceiling(s), Walk-In Closet(s), Walk-In Pantry
- Pool features: In Ground, In-Ground
- Has view: Yes
- View description: Mountain(s), Territorial
Lot
- Size: 3 Acres
- Features: Dead End Street, Paved, Cable TV, Deck, Fenced-Partially, High Speed Internet, Irrigation, Outbuildings, Propane, RV Parking, Sprinkler System
- Topography: Level,Partial Slope
Details
- Parcel number: 17987
- Special conditions: Standard
Construction
Type & style
- Home type: SingleFamily
- Property subtype: Single Family Residence
Materials
- Cement Planked, Wood Siding, Wood Products, Cement Plank
- Foundation: Poured Concrete
- Roof: Composition
Condition
- Year built: 2007
Utilities & green energy
- Electric: Company: PSE
- Sewer: Septic Tank
- Water: Shared Well
Community & neighborhood
Security
- Security features: Security System
Location
- Region: Ellensburg
- Subdivision: Thrall
HOA & financial
HOA
- HOA fee: $300 semi-annually
- Services included: Road Maintenance, Snow Removal
- Association phone: 206-391-6156
Other
Other facts
- Listing terms: Cash Out,Conventional,FHA
- Cumulative days on market: 33 days
Price history
| Date | Event | Price |
|---|---|---|
| 10/29/2025 | Sold | $1,375,000-1.4%$333/sqft |
Source: | ||
| 9/26/2025 | Pending sale | $1,395,000$338/sqft |
Source: | ||
| 8/25/2025 | Listed for sale | $1,395,000+130.6%$338/sqft |
Source: | ||
| 11/29/2018 | Sold | $605,000-0.8%$147/sqft |
Source: | ||
| 10/16/2018 | Pending sale | $610,000$148/sqft |
Source: Windermere Real Estate/Ellensburg #1256729 Report a problem | ||
Public tax history
| Year | Property taxes | Tax assessment |
|---|---|---|
| 2024 | $8,668 +0.7% | $965,060 -1.4% |
| 2023 | $8,605 +2.8% | $979,210 +13.4% |
| 2022 | $8,367 +12.5% | $863,130 +41% |
Find assessor info on the county website
Neighborhood: 98926
Nearby schools
GreatSchools rating
- 6/10Valley View Elementary SchoolGrades: K-5Distance: 5.9 mi
- 6/10Morgan Middle SchoolGrades: 6-8Distance: 6.1 mi
- 8/10Ellensburg High SchoolGrades: 9-12Distance: 5.8 mi
Schools provided by the listing agent
- Middle: Morgan Mid
- High: Ellensburg High
Source: NWMLS. This data may not be complete. We recommend contacting the local school district to confirm school assignments for this home.
Get a cash offer in 3 minutes
Find out how much your home could sell for in as little as 3 minutes with a no-obligation cash offer.
Estimated market value$1,363,900
Get a cash offer in 3 minutes
Find out how much your home could sell for in as little as 3 minutes with a no-obligation cash offer.
Estimated market value
$1,363,900



